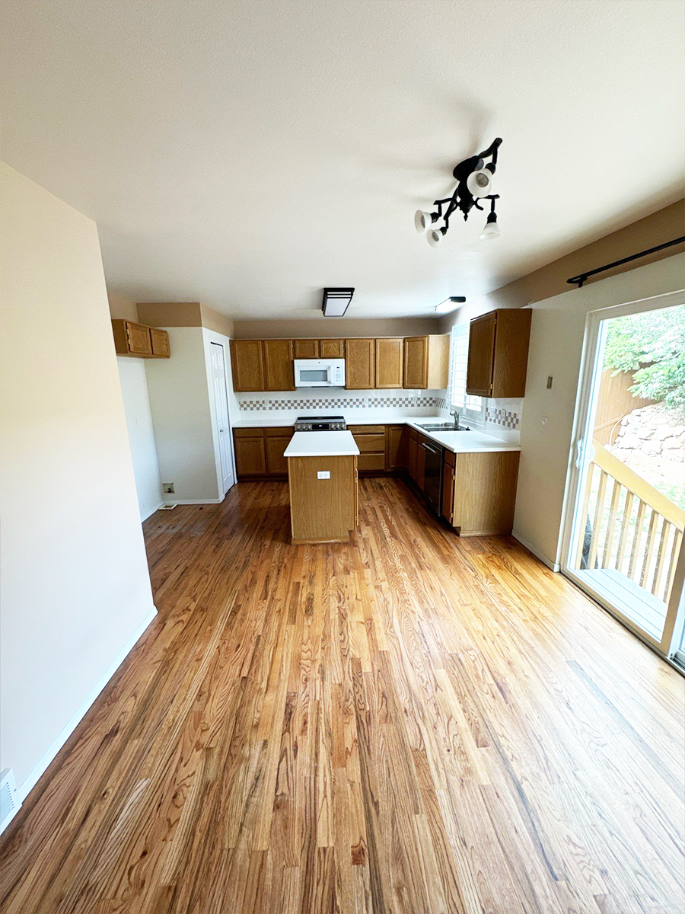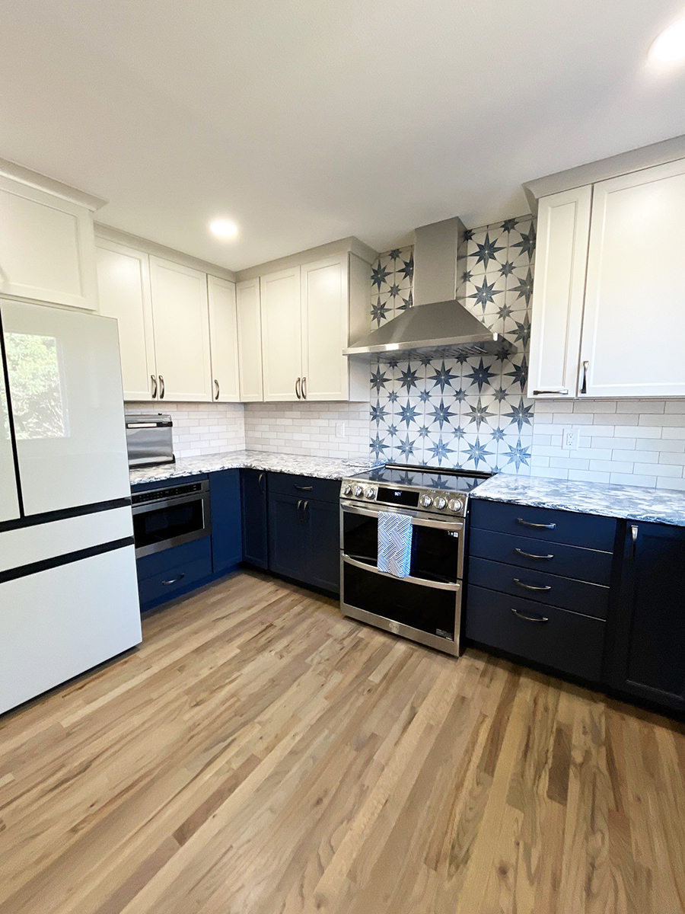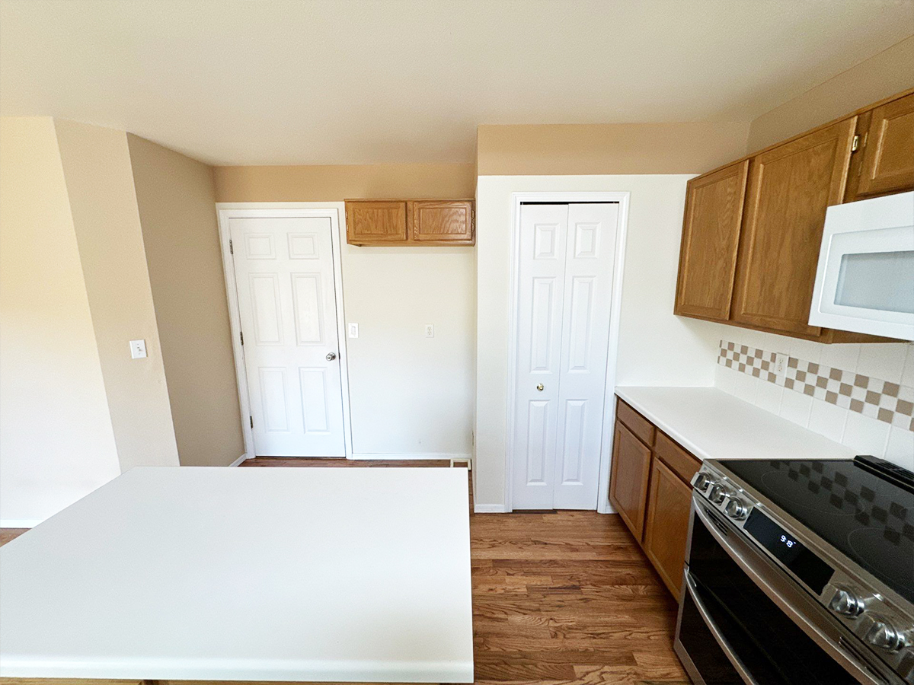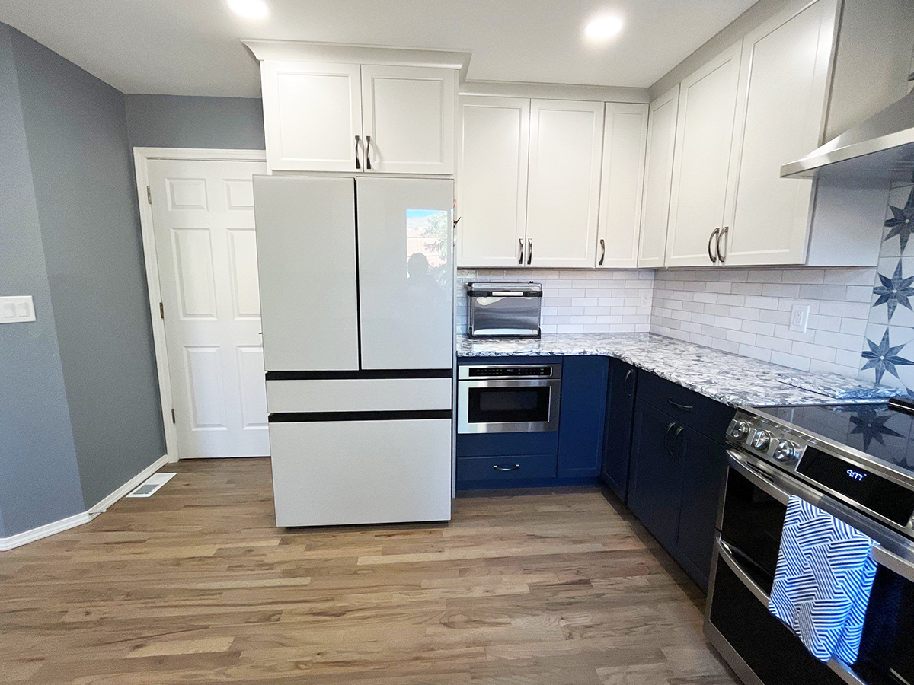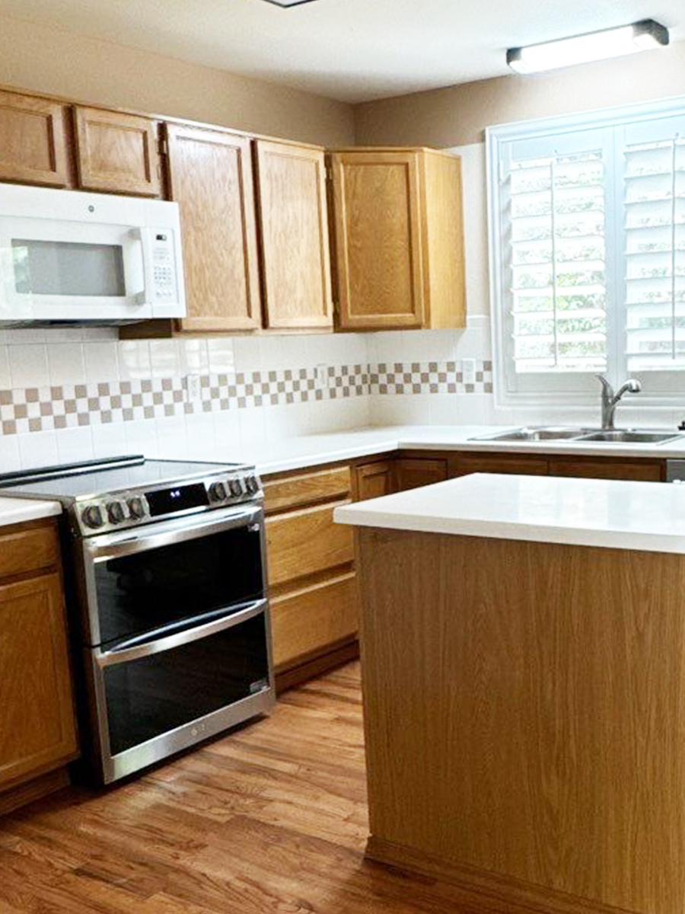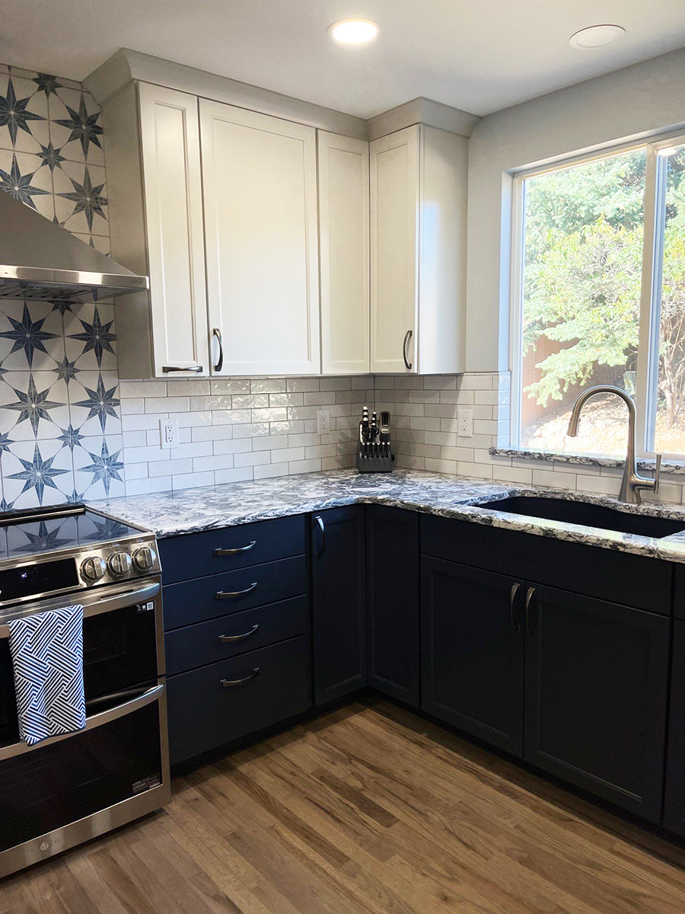In this kitchen remodel, we maximized the flow and function of this kitchen while bringing an elegant and calming ambiance to the space.
The small island broke up the space and didn’t offer much in the way of storage or seating so we removed it to open up the space. Removing the corner bi-fold closet pantry (half of which was impossible to get to) did several things: 1.) added more wall & base cabinetry for new storage 2.) added more countertop space; especially, around the range for prepping and cooking 3.) allowed for design of a second corner super susan and a place to install an under-counter microwave drawer. Changing the slider for a single entry doggy door allowed us to add a double roll-out trash can cabinet and a full size pantry cabinet with four roll-out trays for lots of food storage.
Light gray upper wall cabinets with crown molding to the ceiling elevate and brighten the room while elegant navy cabinets set the base for the striking blue and white quartz countertops. Designing two corner easy-reach wall cabinets and adding a spice roll-out cabinet were just common sense functions this kitchen needed.
Moving the microwave location allowed us to add a stylish and functional SS range hood as the focal point. White, grey and blue star patterned tile behind the range hood bridges the two cabinet colors and captures the eye. Multi-toned white subway tile around the perimeter fits seamlessly with the overall look. And the dark navy blue double-bowl sink is like frosting on the cake.
We removed the box and track ceiling lights and added more efficient LED slim can lights, along with under cab lights that are all on dimmer switches. Patched and refinished hardwood floors and a new paint color complete the room.
Now this is a kitchen that is functional, beautiful and truly enjoyable to use!

