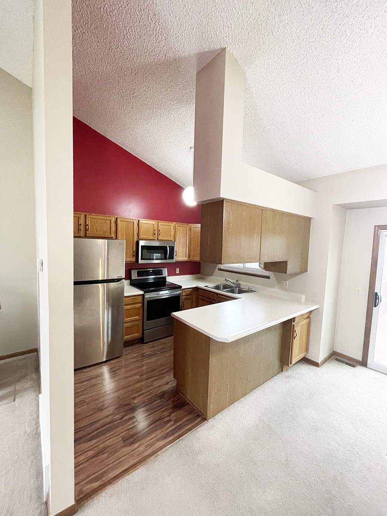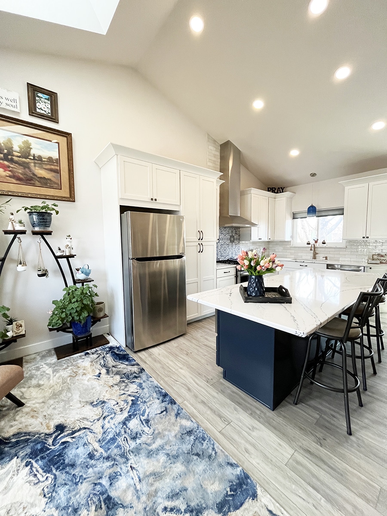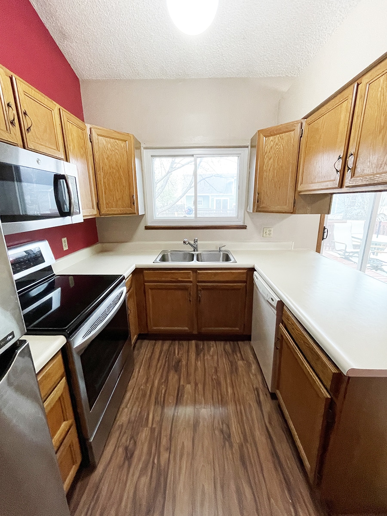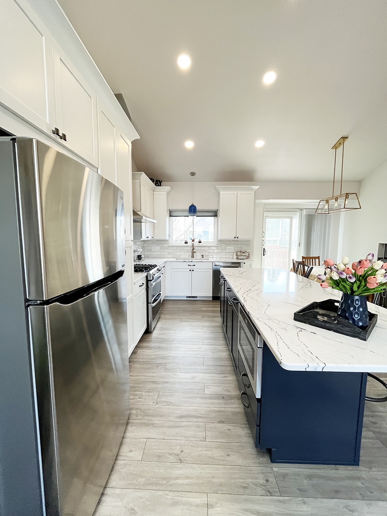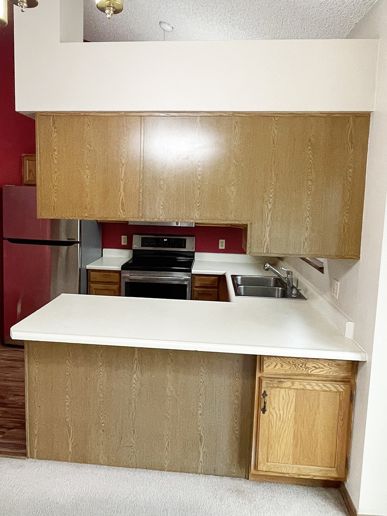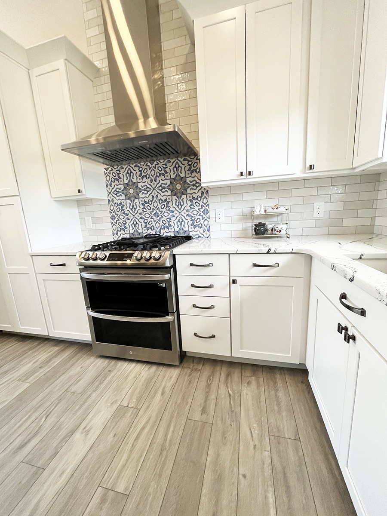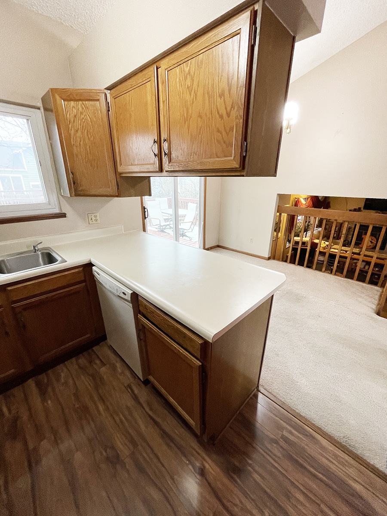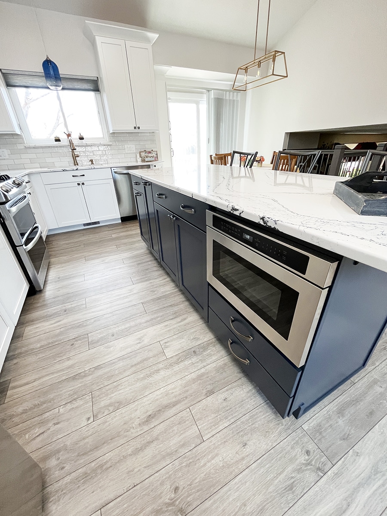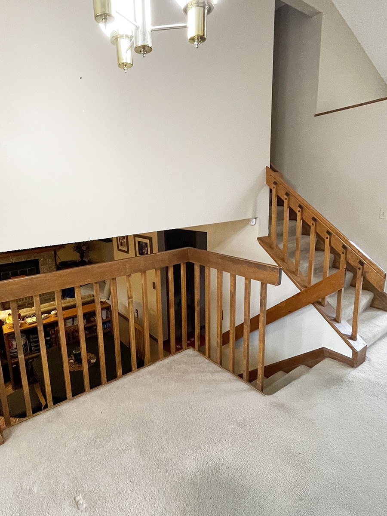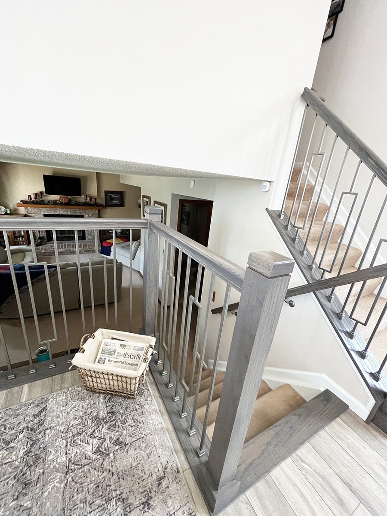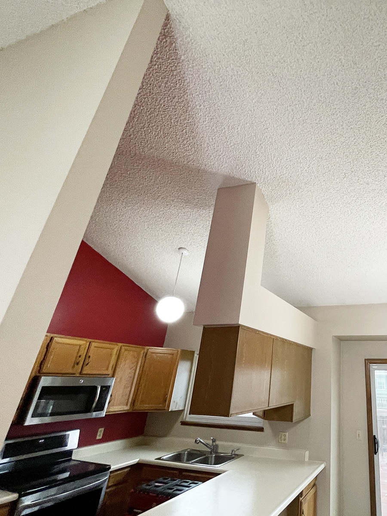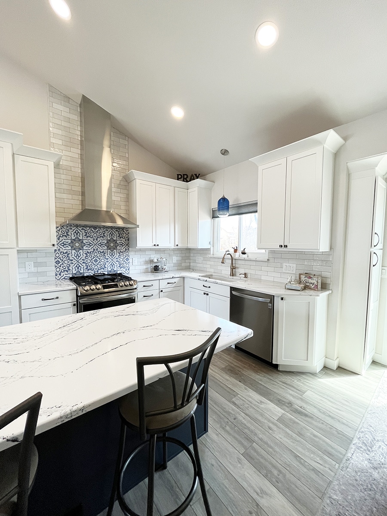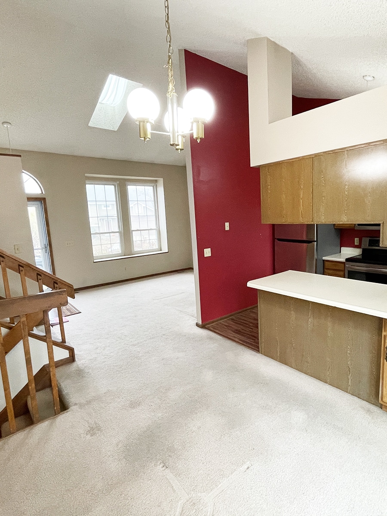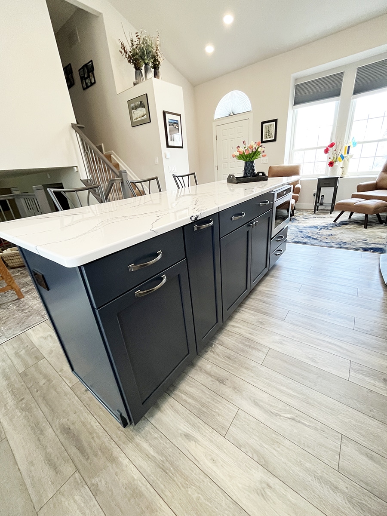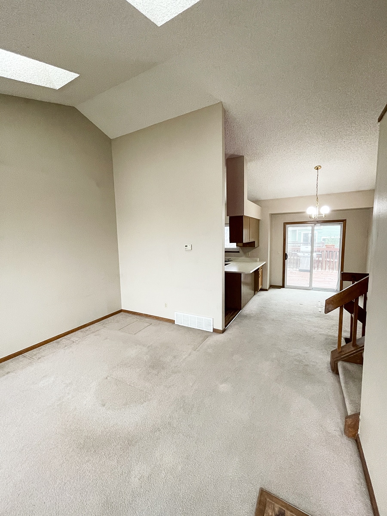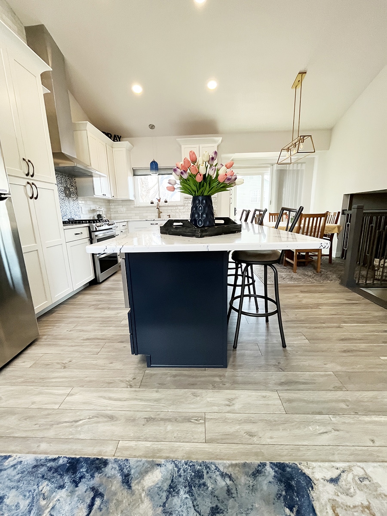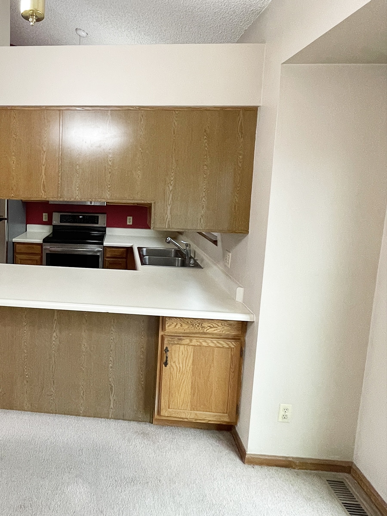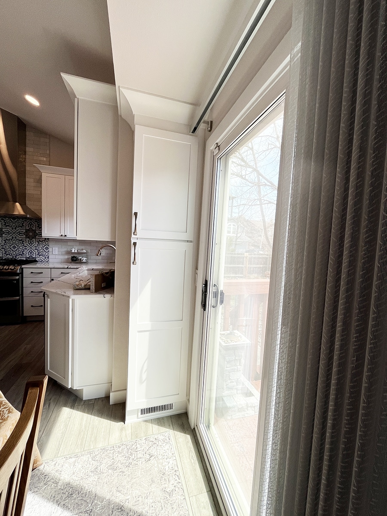The existing small closed off kitchen was really cramping the homeowners style, so we set out to give them the open kitchen and entry they craved by expanding into the front formal living room area through this beautiful kitchen remodel.
We made floor to ceiling changes with so many great improvements in between. We took down the wall and floating peninsula and scraped the vaulted popcorn ceiling away. New LED flush ceiling lights now provide ample light to the larger space along with the new under cabinets lighting. Lighter greyish toned luxury vinyl plank flooring throughout the space, new painted white baseboards, plus a neutral white wall paint continued to set the stage for this fabulous bright new kitchen.
White maple cabinets with cove molding plus a large tall pantry and finished refrigerator space offer plenty of storage while giving the space a bright and classy feel. Glossy multi-tone backsplash tile is accented with a decorative blue pattern tile behind the range which ties right into the large island with accent navy blue cabinets. The island has a two-can pull-out trash, utensil pull-out cabinet, drawer microwave, lots of drawers and pot and pan roll-out trays for so much function and organized storage. Luxurious white quartz countertops with navy veins and specks of gold perfectly compliment the cabinetry and champagne bronze faucet.
We made use of wasted space with a custom tall cabinet by the slider door for a message center has well has broom & step ladder storage. New warm grey stained stair railing and grey iron balusters were a much needed update for the new space. Finishing touches like new tile in the front window and new lighting fixtures make the whole space more enjoyable while bringing in all the functionality the homeowners wanted. Allowing enough space for a couple of chairs to welcome guests and/or a great place to have morning coffee adds to the overall warm invitation into this home.
“The Perfect Classy Finale”
Ready for your new kitchen? Reach out today.

