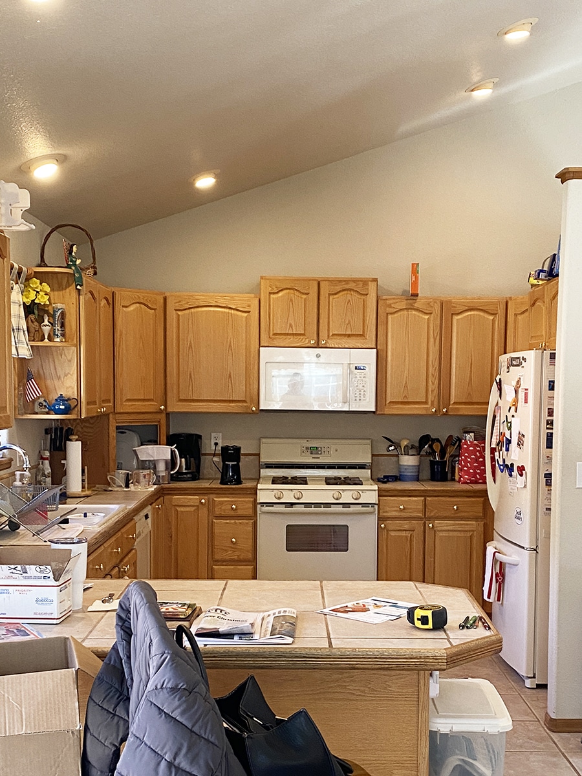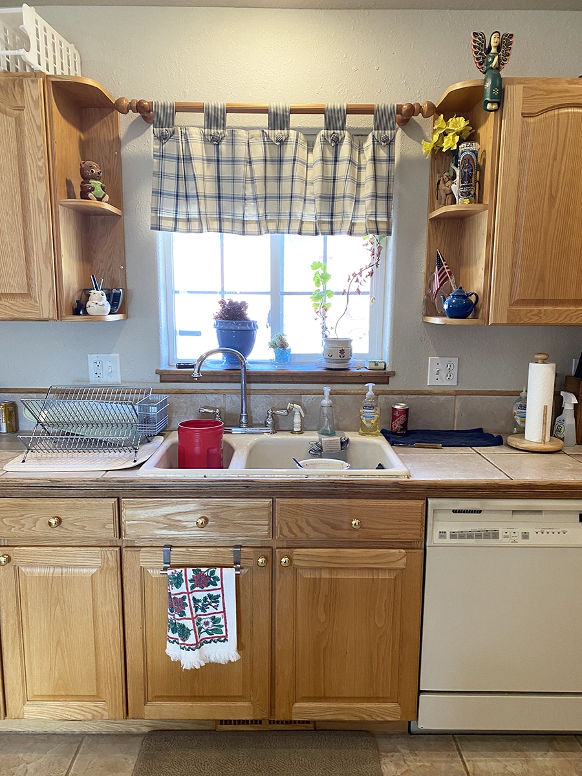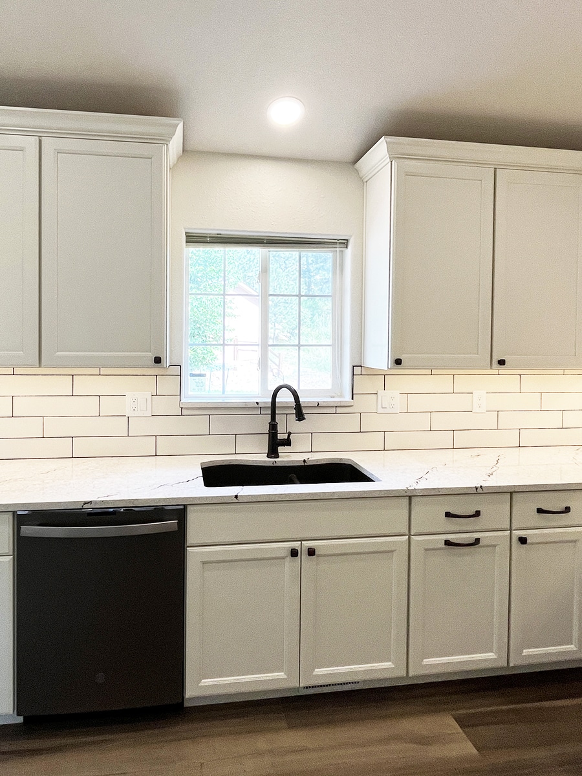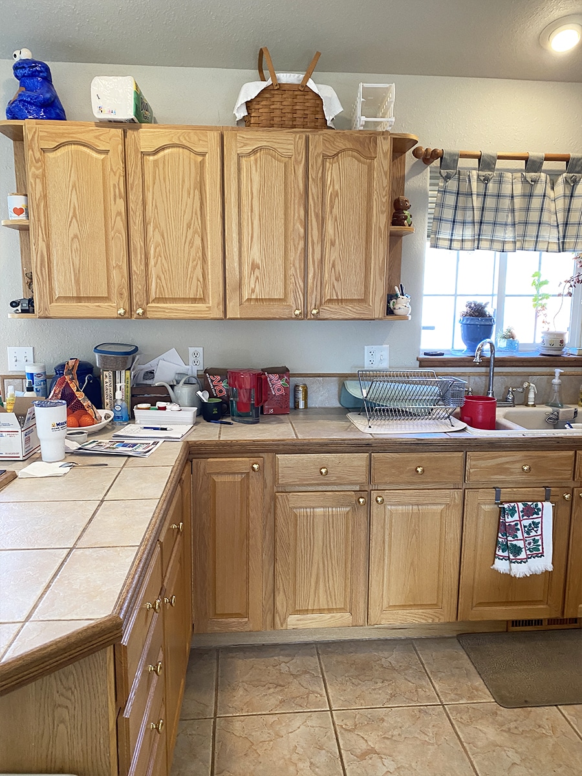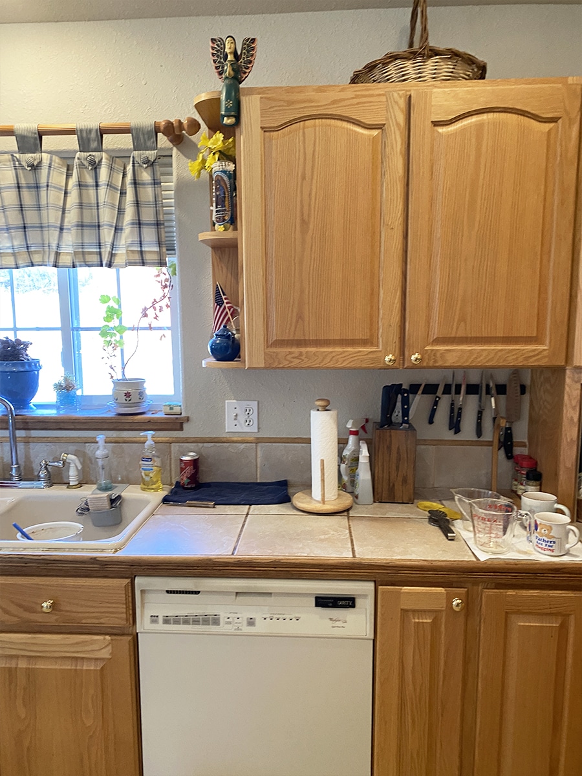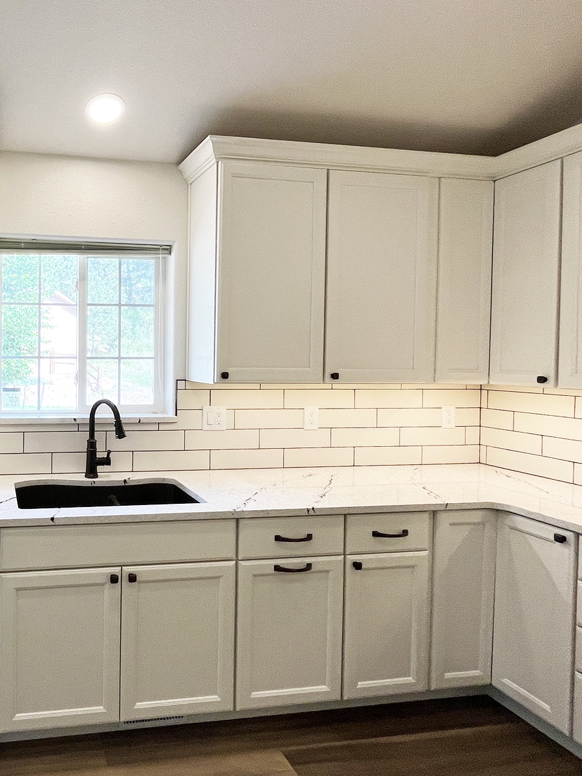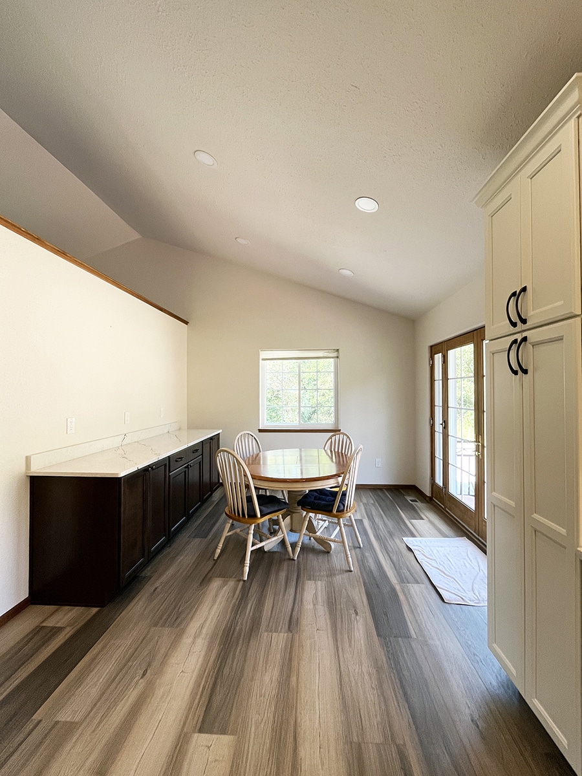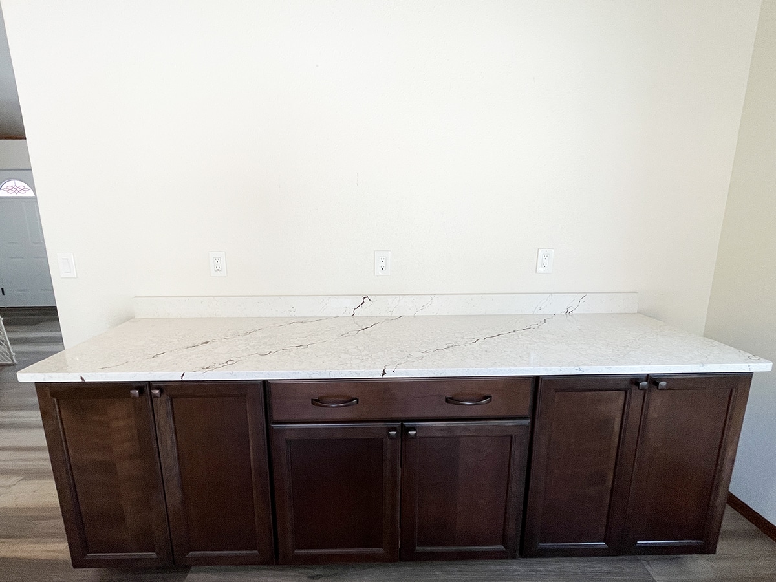The kitchen and dining area were broken up by a peninsula and the layout could have been a bit better for these homeowners. Time for a beautiful kitchen remodel!
We removed the old oak cabinets and open shelving plus the peninsula to create a bright new space with plenty of room for multiple people to work between the kitchen and dining area. Taller, off white maple cabinets with crown molding brings a fresh uplifting atmosphere to the space. Two corner super susan base cabinets add plenty of storage since they do not have a center bar and the trays are made of wood for heavier items.
A hidden double trash can base cabinet to the right of the sink base adds function to scrape dishes, rinse in the sink and put into dishwasher, without moving a foot. There is a lot of upper cabinets for dishes, etc. and the cabinet above the refrigerator is now a full 24″ deep with dividers to store sheet trays, large pans, etc. and yet they can easily be reached even by someone that is shorter; this cabinet is normally only 12″ deep and impossible to reach leaving it a surprise as to what is in it, but not any more.
We removed the wing wall coming in from the LR and added a tall pantry cabinet with roll trays. We removed the peninsula and added a second tall cabinet that looks like a pantry; but in fact, is a convenient coat closet with a rod for when the homeowners come into the home from their backyard and garage.
Classic off white backsplash tile with dark brown grout compliments the gorgeous off white quartz counters which has a rich reddish brown vein flowing through it. New oil rubbed bronze faucet and a beautifully shaped chestnut brown quartz sink continues the warmth of the dark brown accents along with the oil rubbed bronze cabinet hardware. The new GE slate appliances are just the right finish to make this new kitchen a classic yet updated modern space.
We didn’t stop there, we added a custom rich cherry wood buffet in the dining area with the same beautiful countertop again pulling warmth and richness into that space. And, look at all that additional storage.
Old eye-ball can lights were replaced with flush LED slim cans and under cabinet lighting was added for functional countertop task lighting. New Luxury Vinyl Plank flooring was not just added to the kitchen and dining but was extended throughout most of the main level for a very easy care and a cohesive look.
The new timeless open space is light, cheery, more functional, and with lots of new storage it’s just what these homeowners had in mind!

