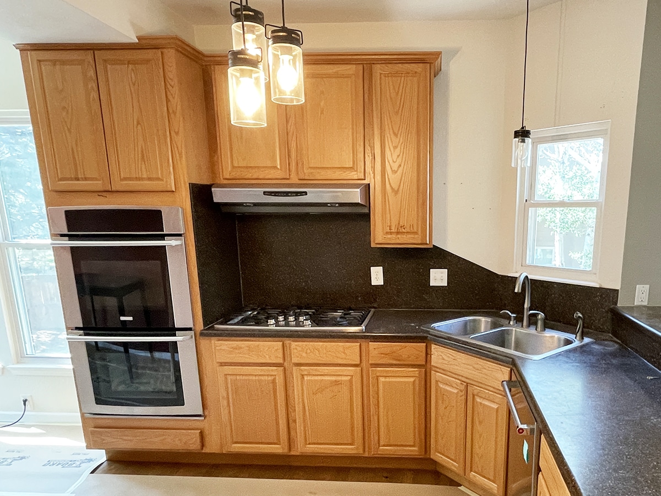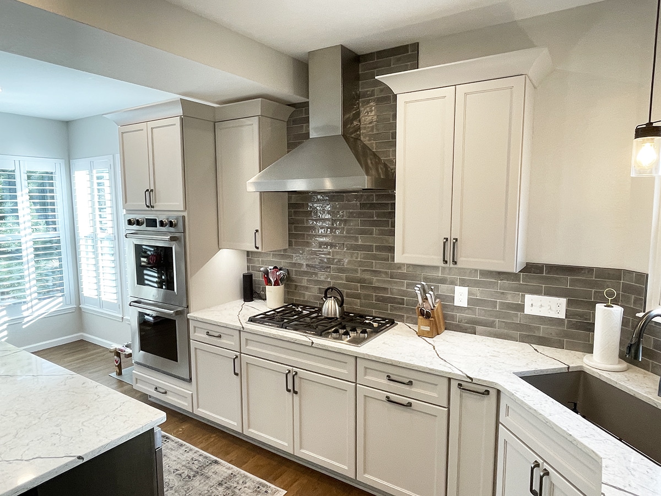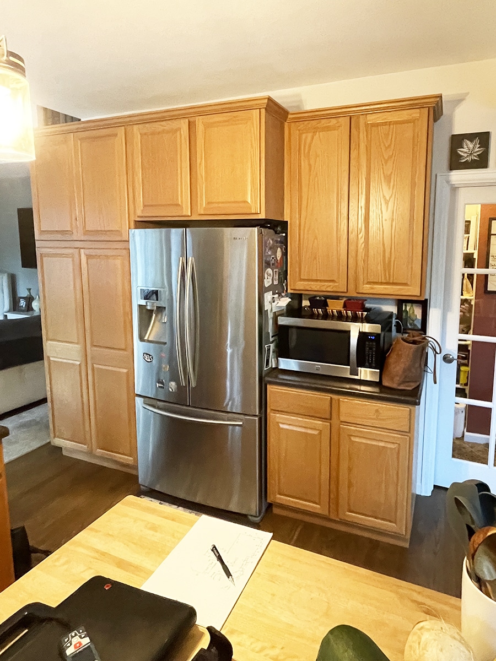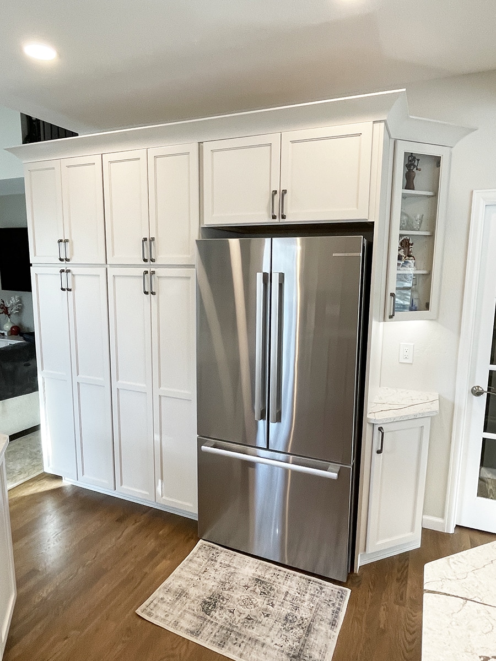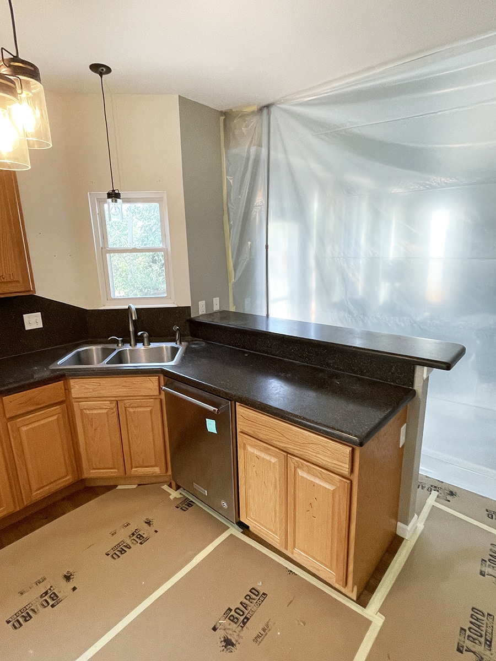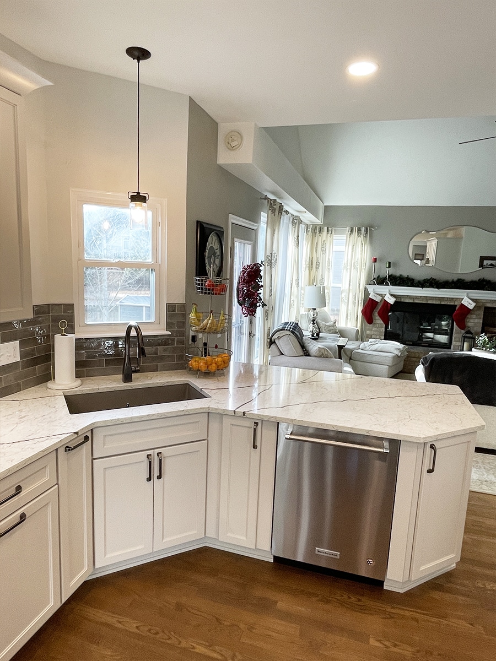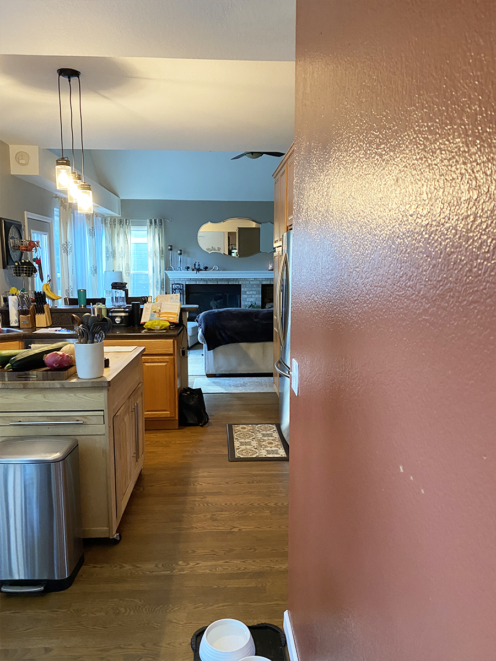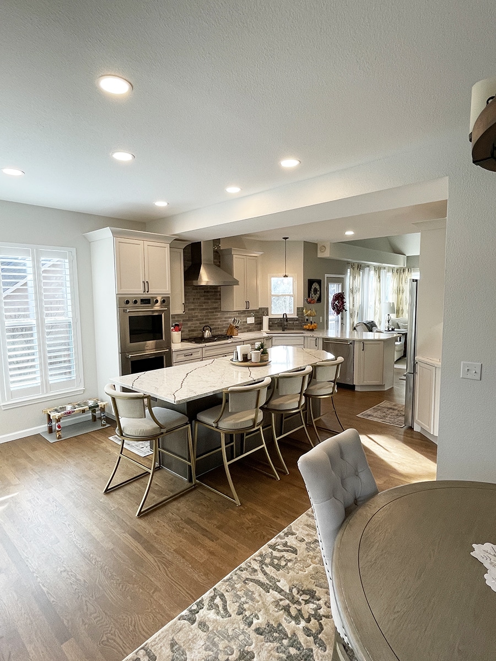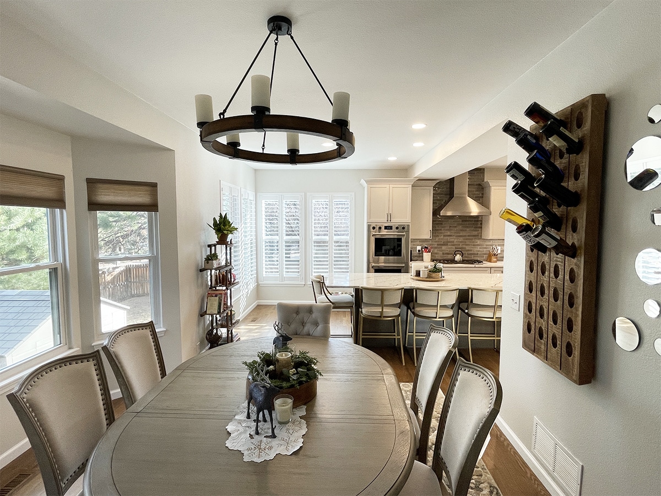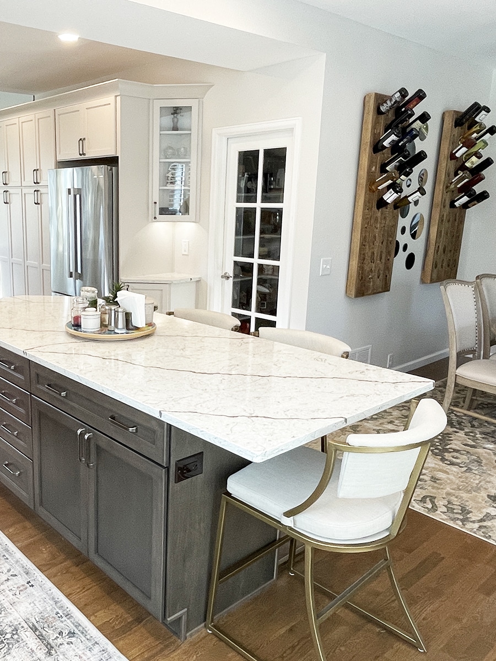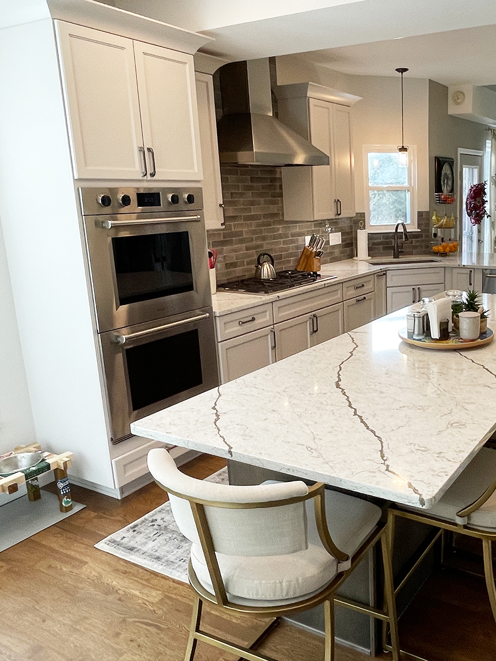This kitchen was a bit closed off by the wall to the dining room and had only allowed a small island cart but these wonderful homeowners wanted more space for daily meals and a happy brighter kitchen!
We started by taking down the wall between the dining room and kitchen to open up the space and allow more light throughout while making both spaces feel and look larger. The kitchen corner windows were off balance with two windows on the left and three on the right so we removed a window which allowed us to bring the ovens out from under the soffit.
Now, there is counter space to the left of the cooktop where none existed before and expanded counter space between the cooktop and sink. Shifting the appliances from their original locations allowed a pull-out trash next to the sink and more functional storage including two tall pantry cabinets with a total of eight roll-out trays.
New painted white maple shaker cabinets (with a warm grey undertone) topped with cove molding bring light and a larger feel over the old stained cabinets. The unique, high gloss subway backsplash tile has a visible variation that creates a warm focal point coordinating with the beautiful quartz countertop with a warm vein running through it, all perfectly coordinated.
A large darker stained maple island provides contrast cabinetry from the perimeter cabinets and also has a under cabinet microwave, pull-out spice cabinet, lots of drawers, roll-out tray storage and seating for at least 4 people. We didn’t stop there, we took the existing 2-tier peninsula down to countertop level for even more countertop and additional seating adding even more function to this new kitchen.
Fine touches like a glass door angled corner cabinet, brushed pewter hardware, pretty plumbing fixtures, new appliances and new LED lighting provide the modern update these homeowners wanted.

