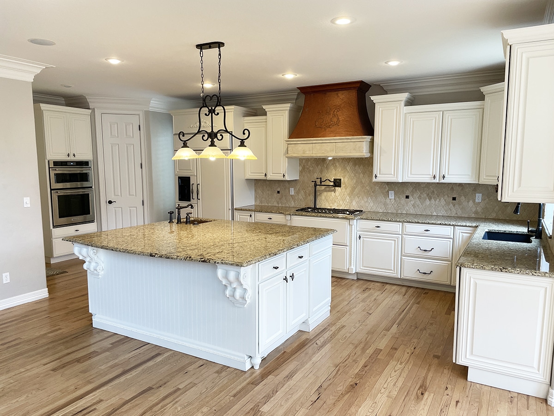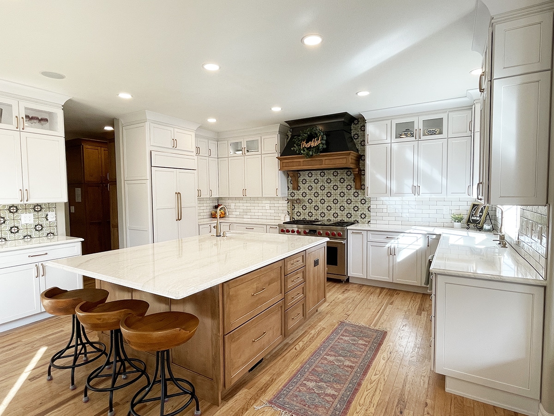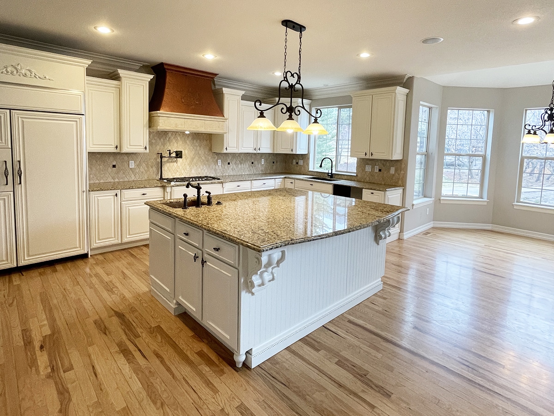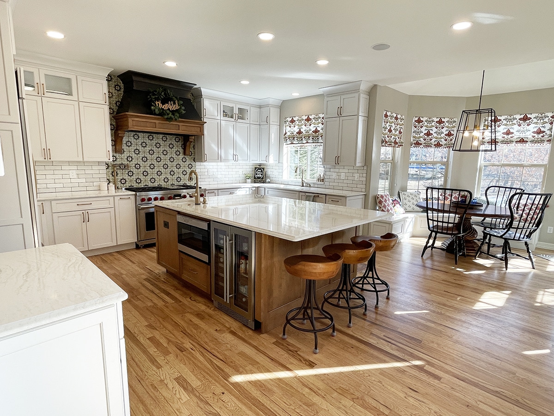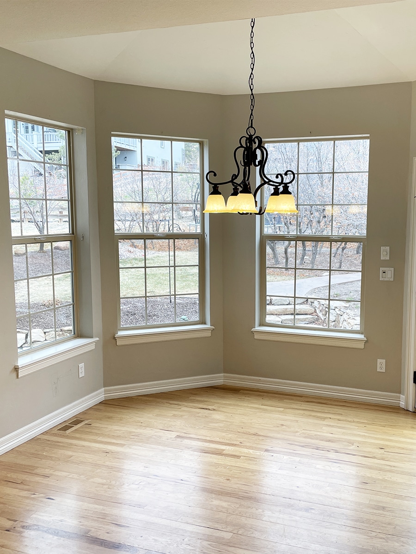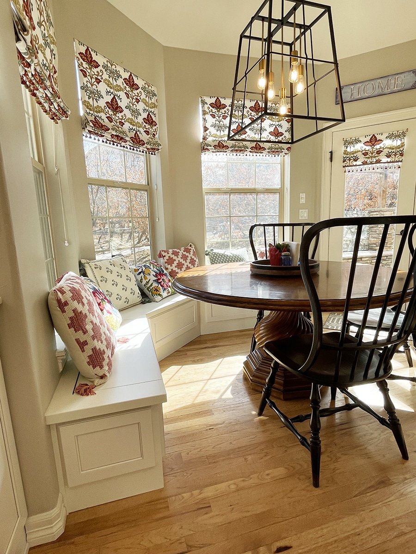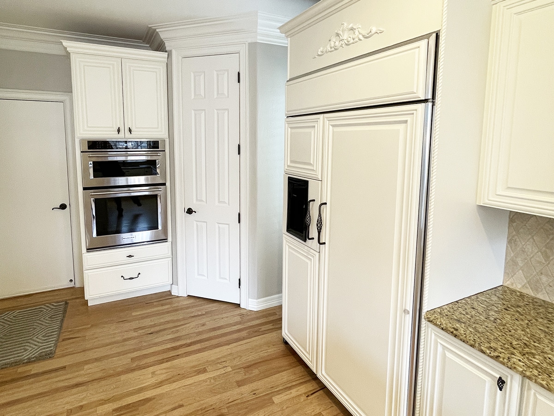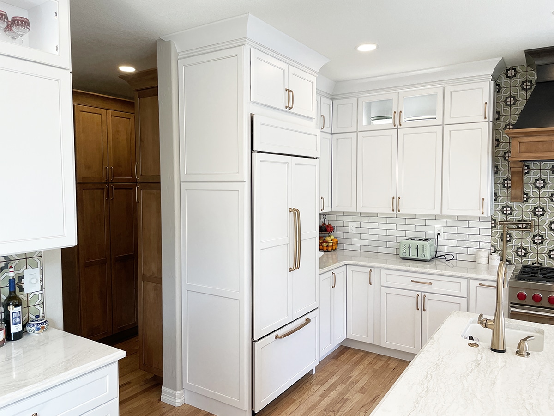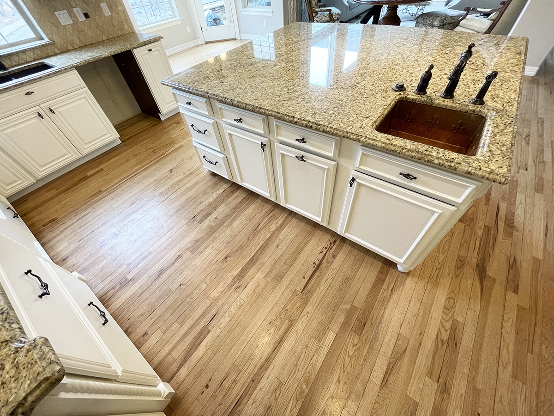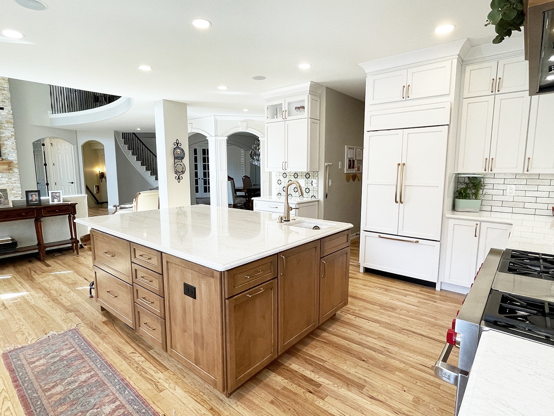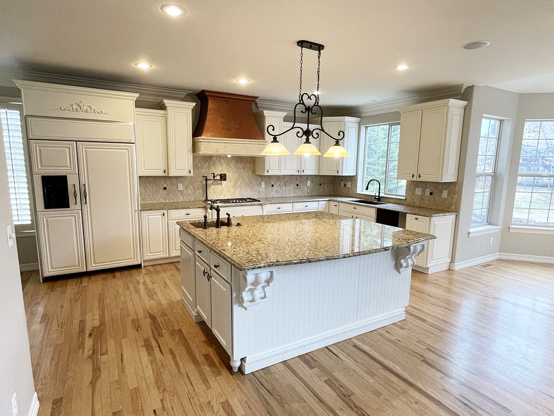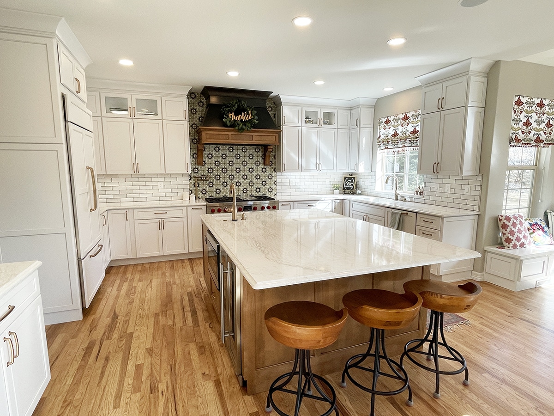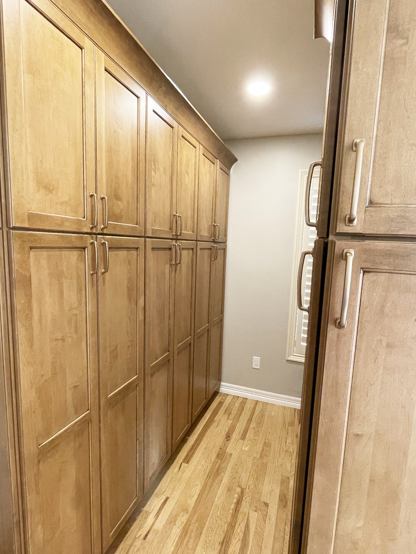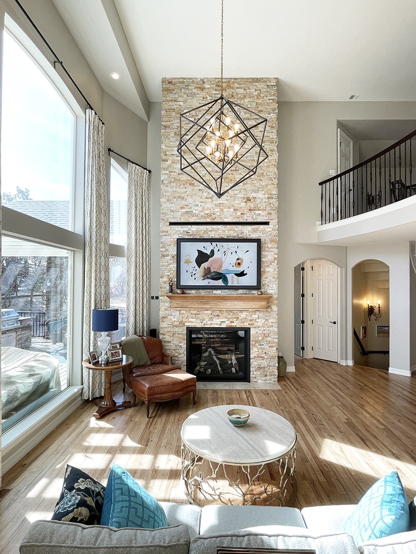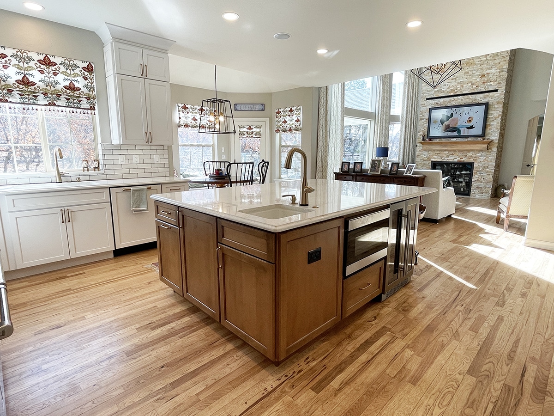This large open kitchen area was in need of some updating and better functionality for this busy family. In the remodel, they wanted increased usability but still wanted a beautiful and stylish space. They wanted to make room for a pantry/mudroom, and add a drop-off zone when entering the home from the garage. The new design is now a functional, inviting space to welcome them home every day.
Custom double stacked white maple cabinets with a warm brown pen glaze, and large cove molding were designed to go to the ceiling. Selected glass-lite door panels are now a showcase to display their beautiful collectibles. The grand focal point was created by adding a decorative two-toned wood hood with a fun patterned accent tile, for a pop of the homeowners favorite sage green color, and was brought over to the new beverage area to add symmetry to the design.
The remaining back splash has a clean neutral multi-tone white subway tile to brighten up the room. White quartz countertops with warm colored veins tie into the decorate hood and maple island cabinets. The new larger island has more storage space plus room for the drawer microwave and prep sink. A true island overhang allows for comfortable seating and gathering. To give the space even more custom features, the new built-in refrigerator and dishwasher have panels that match the new perimeter cabinets. The new 48″ w gas range with double ovens makes cooking meals of any size enjoyable.
We removed the existing pantry closet and double wall ovens and installed a new wall inward which helped to align the kitchen and create better flow for cooking while adding more countertop space between the refrigerator and new range. The new pantry/mudroom includes two large pantry roll-out tray cabinets, large coat closet, message/charging station, and a utility cabinet. We were also able to give them bench seating, shoe and basket cubbies just by moving a wall. Also, we added more bench seating along the dinette bay windows with piano hinge tops for even more storage.
Outside of the kitchen but part of this open floor plan, we updated the fireplace as well and brought a visual statement to the two-story room. A new gas fire box with decorative tall birch logs, a custom built mantel and ledger stone to the ceiling bring the warmth of the floors and the new kitchen into the great room. The homeowner even had a custom frame built for the TV so it could serve as a decorative picture element when not being used.
The kitchen and the surrounding areas were updated with functional “Storage Galore” but also with a “Touch of Class” making there dream kitchen and adjoining spaces enjoyable for the entire family.
Ready for your next kitchen or bathroom remodel in the Colorado Springs area? Reach out to Twin Leaf today!

