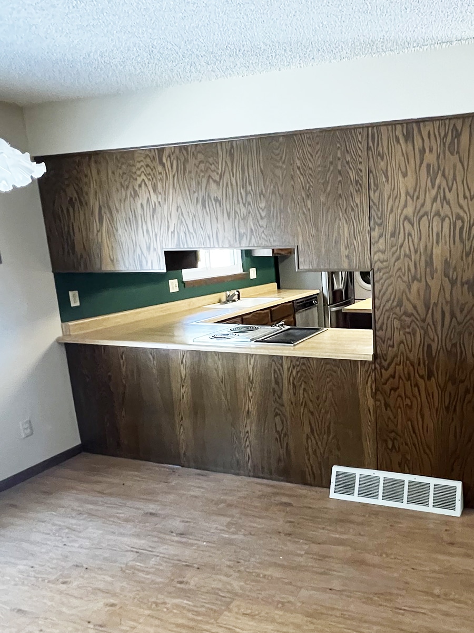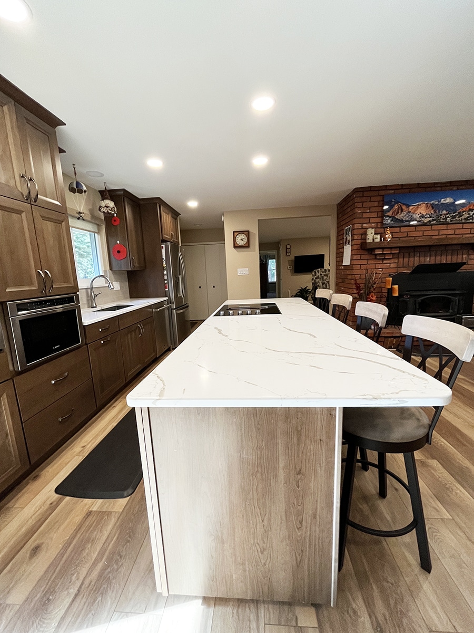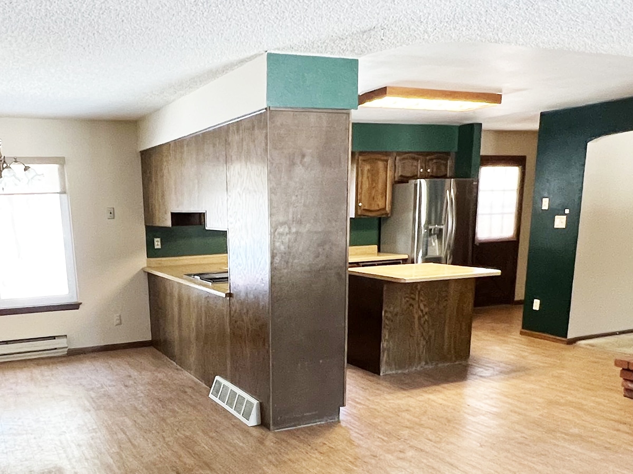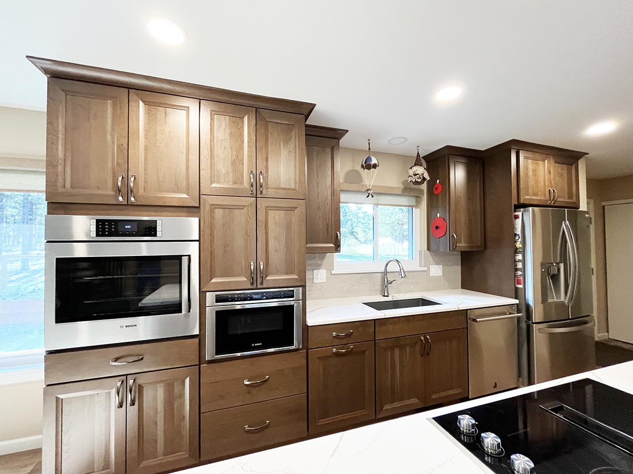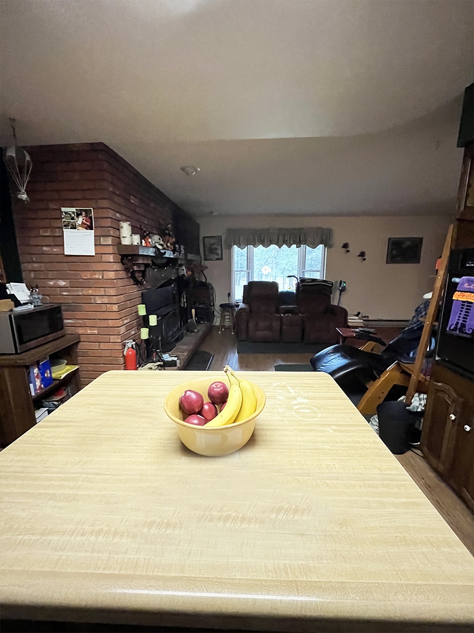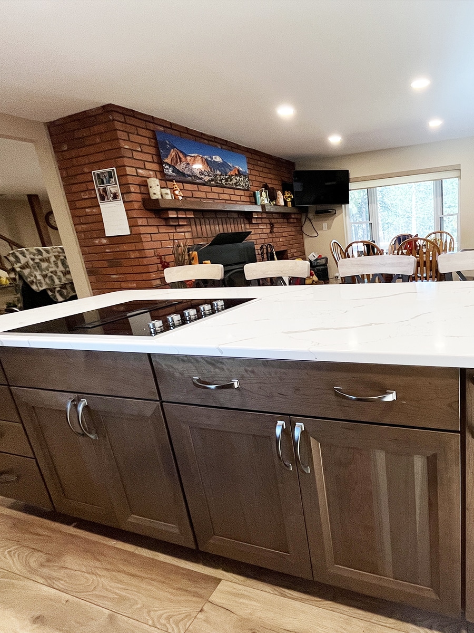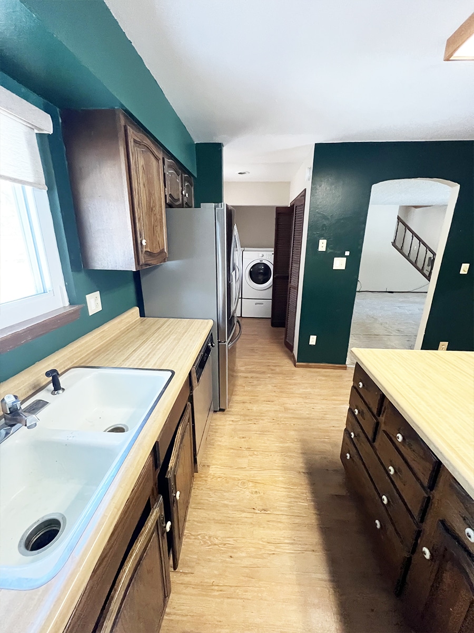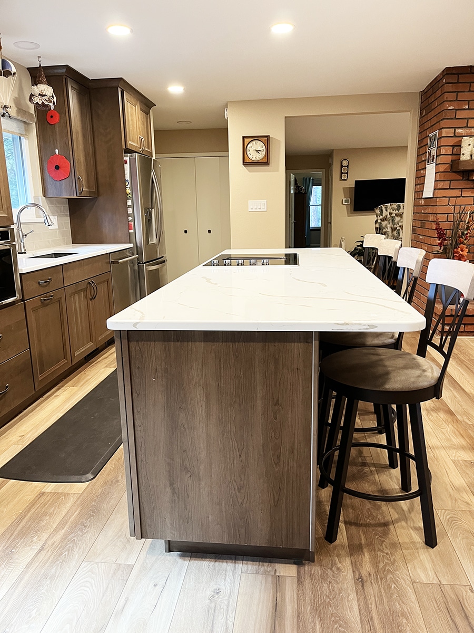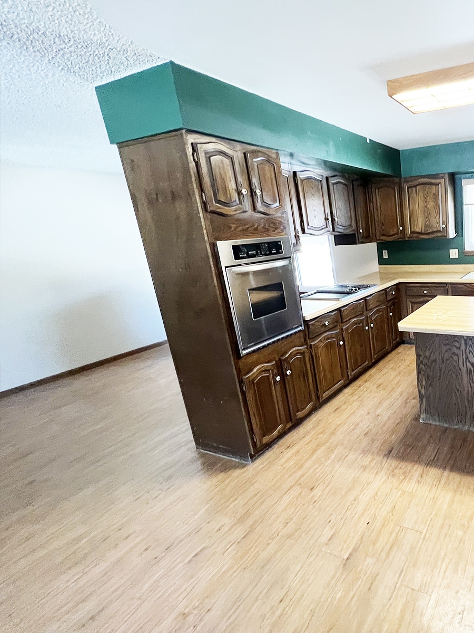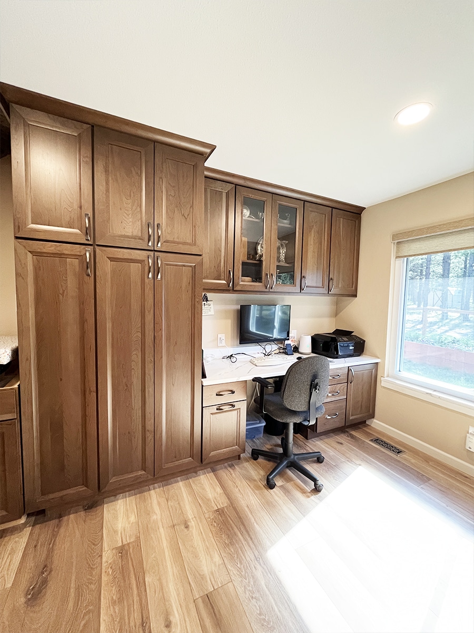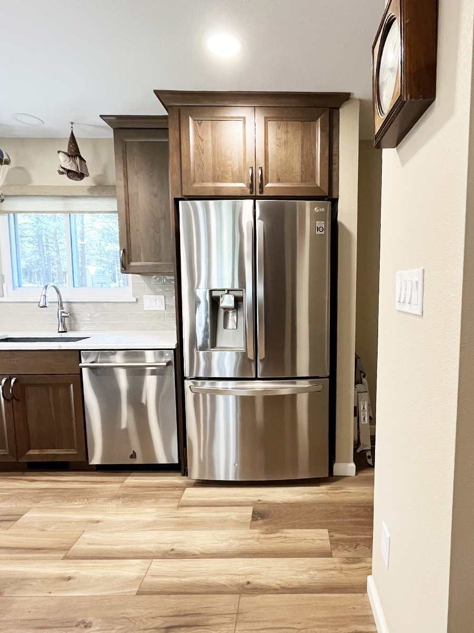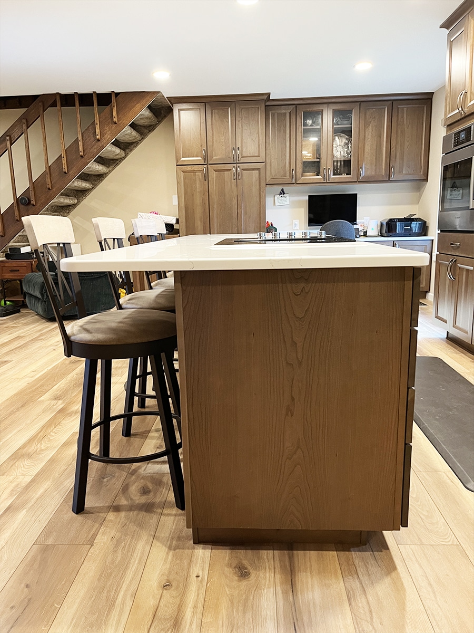This lovely home in a wooded area was showing its age but had enormous potential for this homeowner to fall in love with her space all over again. Time for a kitchen remodel!
We removed the pass-through peninsula that separated the kitchen from the dining area and the soffit around the kitchen to make room for the new open expanded space which also lets more natural light in the new kitchen area. We moved the dining table to a new location in the home, a larger more spacious cozy space by the fireplace.
Rich cherry wood cabinets with a medium stain and customized tall cabinets puts the appliances at the height the homeowner needed them and creates excellent flow for cooking. The new large island has a cooktop, a hidden lift system for the heavy mixer and much wanted storage for additional cooking and baking equipment. New counter stool seating for four is great for those family and friend get togethers.
Easy care quartz countertops with a warm rich vein compliments the cabinets and also brightens up the room. Neutral backsplash tile and pewter cabinet hardware fit right into this design.
On the left wall where the dining area used to be, we designed an office space with plenty of wall and base cabinets plus a desk using the same cherry cabinetry and hardware. Also along that same wall we added a large pantry cabinet with roll-out trays and a utility cabinet with electricity to charge and hide cleaning and vacuuming supplies.
The new beautiful realistic luxury vinyl plank flooring now runs throughout the space including the adjacent living room, dining room, hallways and into the laundry room off the kitchen.
We removed the large ceiling light box along with the popcorn ceiling to create a clean cohesive space which is further improved by adding new led flush can ceiling lights and a new light paint color. Widening the doorway to the living room, all new doors and trim throughout the main level just keeps putting this home remodel into this decade.

