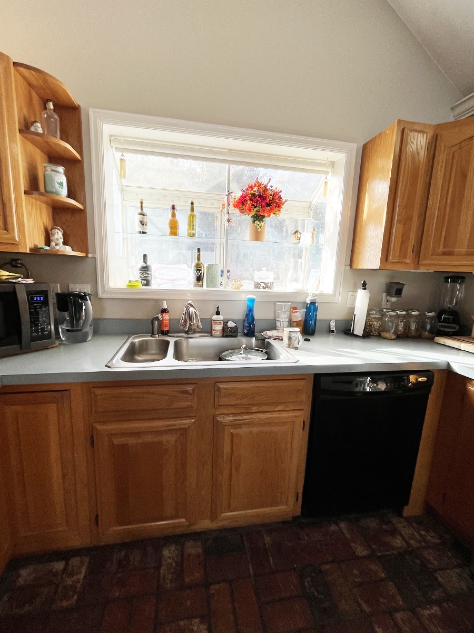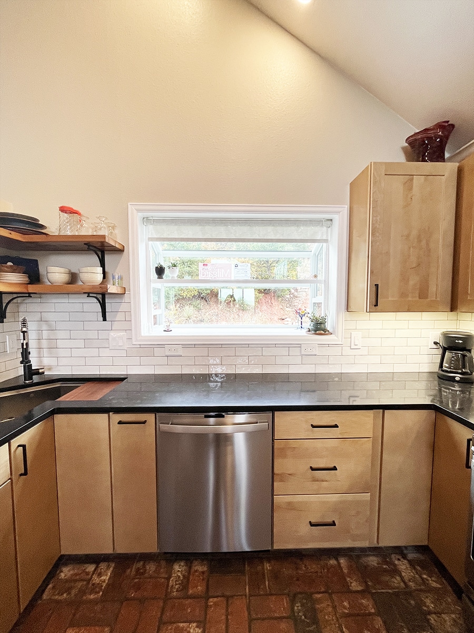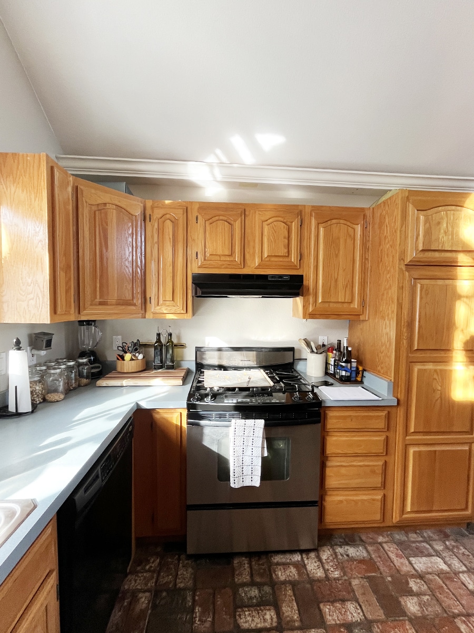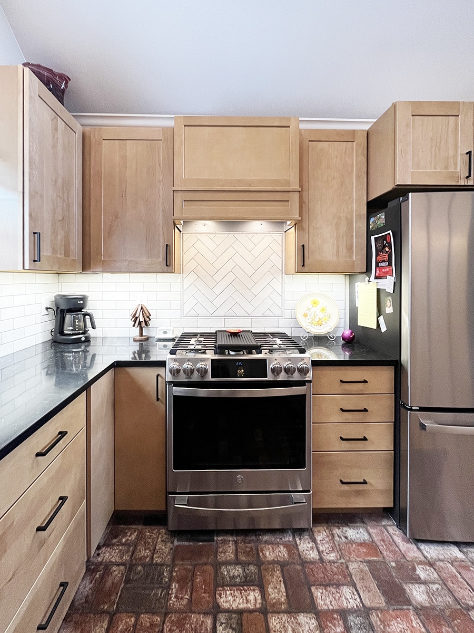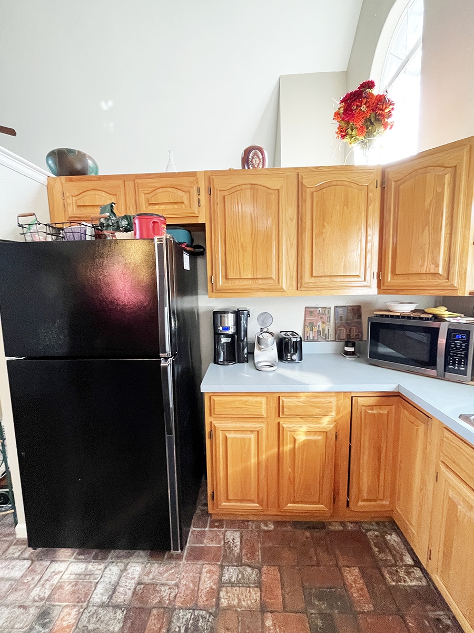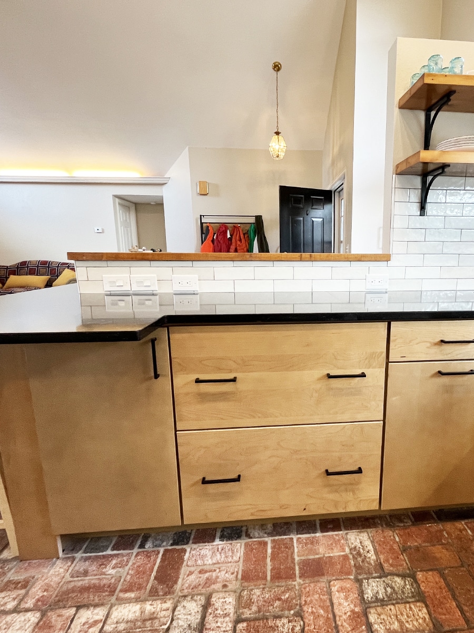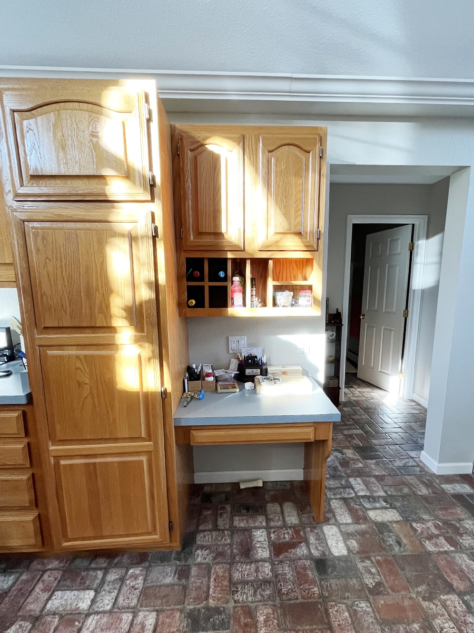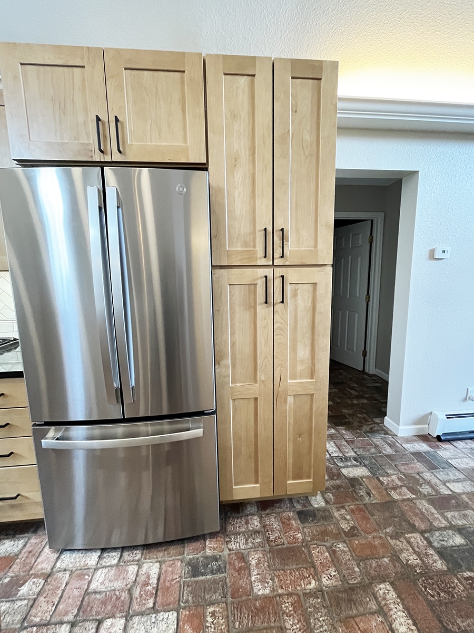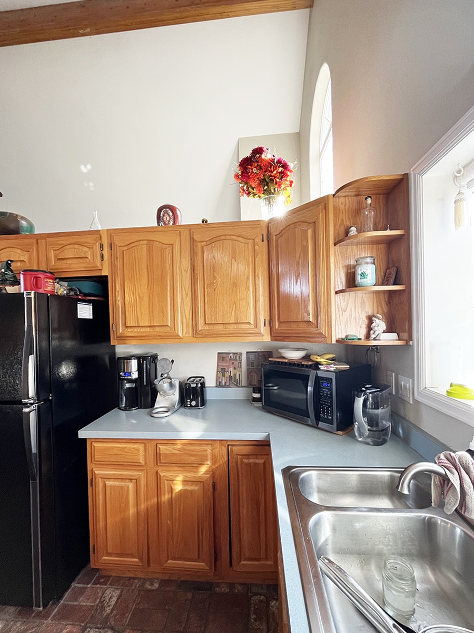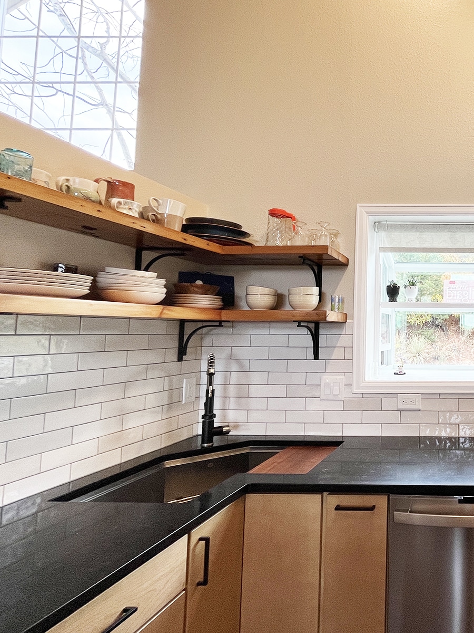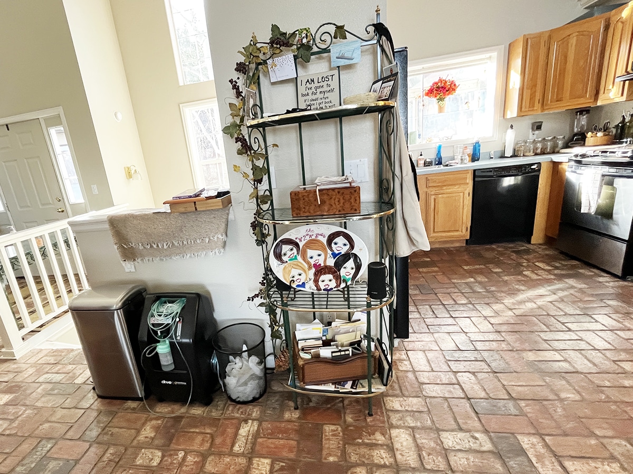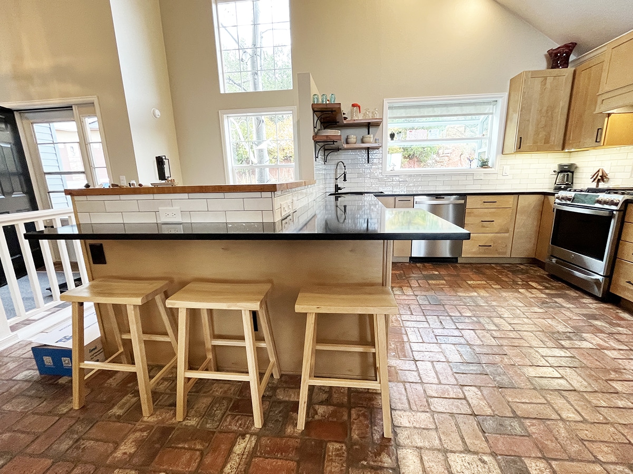These homeowners loved their home located in the woody foothills, but they wanted to make it their own with a beautiful, functional rustic farmhouse kitchen remodel.
We took down the wall next to the stairs and a portion of a kitchen wall to open up the space allowing for a lot of natural sunlight to enter into the home. We were also able to create a small peninsula to include a wrap around breakfast bar for three counters stools.
We moved the refrigerator to the opposite wall next to the range and added a tall pantry with roll-out trays in place of the old desk area. Adding a corner butterfly work station sink and moving the dishwasher (so it doesn’t collide with the oven door anymore) created better function and more countertop space.
We installed all new maple cabinets combining wall shaker doors with slab front base cabinets in a light stain to bring a natural feel to the space. The beautiful cabinet wood hood brings charm and warmth to the area. The double trash can pull-out cabinet is a function every kitchen should have. Bold contrasting black quartz countertops with a small white vain and black cabinet hardware along with the existing brick floor fits right into the rustic theme of this new kitchen.
The new open corner shelves and the pony wall caps were made from reclaimed barn wood the homeowners brought from their prior home. The multi-tone white subway tile was elevated with a herringbone inlay design above the range.
Together all of these new finishes and materials showcase a rustic farmhouse kitchen, a dream come true for this family.
What is your remodel going to be like?

