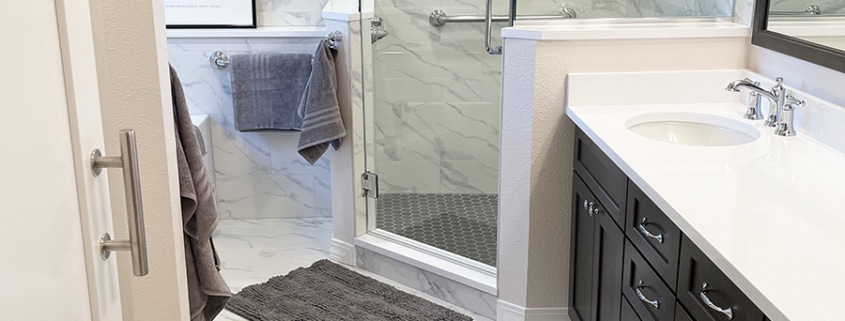 Twin Leaf Kitchens & Interiors
Twin Leaf Kitchens & InteriorsBig Change for a Big Bathroom!
This master bathroom and adjacent closet were full of odd angles and wasted space so we moved a few walls and borrowed from an empty upstairs landing to enlarge and rearrange both the bathroom and closet.
We brought the new larger double vanity up to the front of the bathroom which freed up the corner for a new luxury shower and a larger toilet room with a shaker barn door. The new closet also received a barn door and all new custom built shelves and rods.
All new fixtures and finishes give this master bath a comforting and fresh feel. Dark slate cabinets compliment the bright marble look porcelain tile on the floors and walls. The shower has a contrasting floor tile and matching large niche with quartz shelves. White quartz vanity top and ledge around the new white soaking bathtub and pony walls with chrome faucets and hardware, new lighting and a fresh neutral paint color make this a calming space to unwind.
Spin the 360˚ image above to see the entire room!
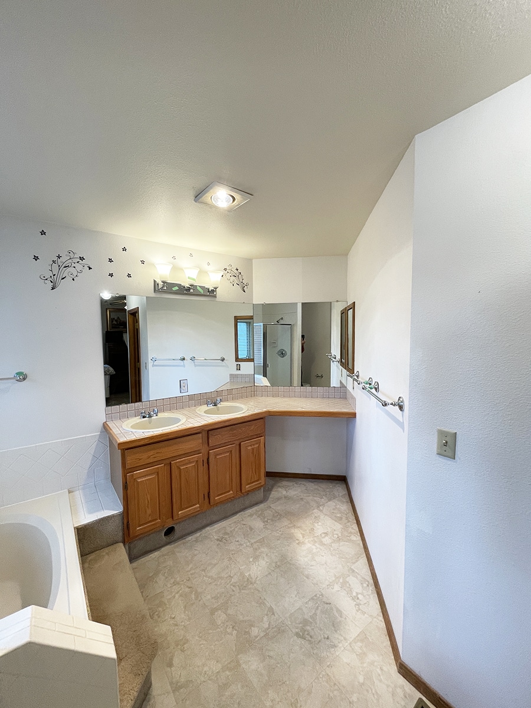
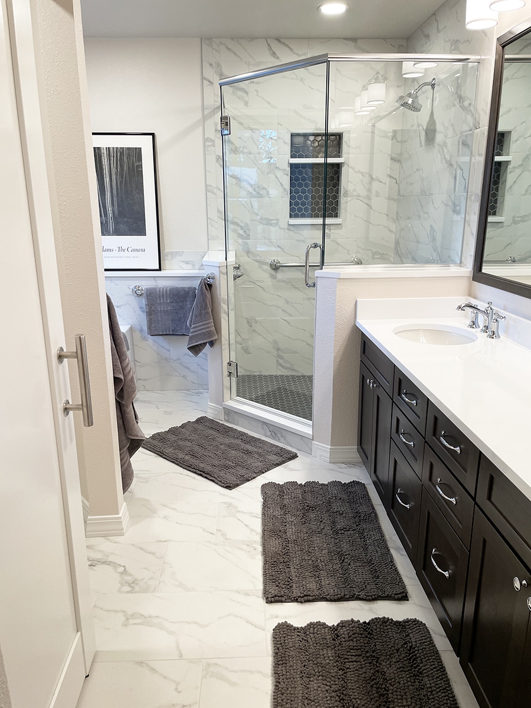
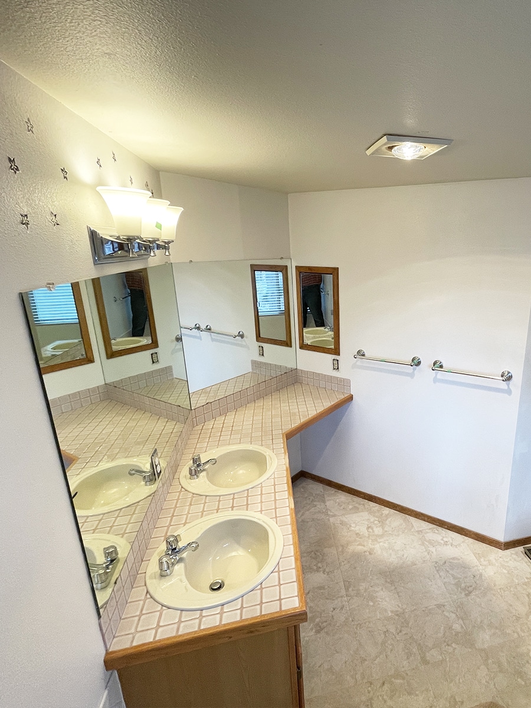
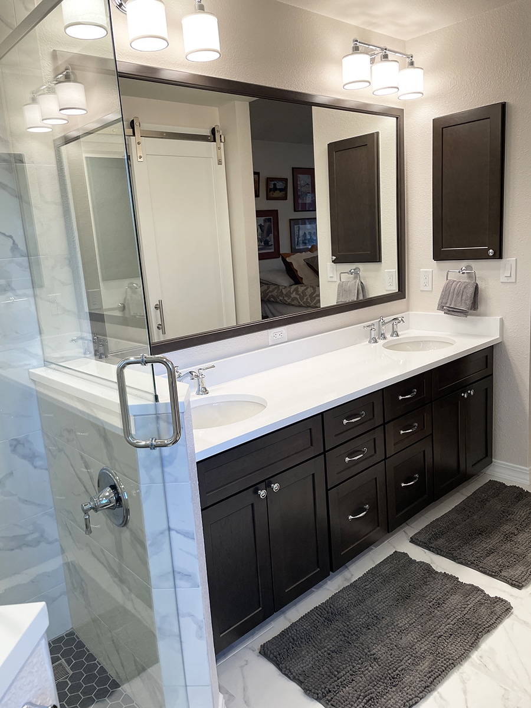
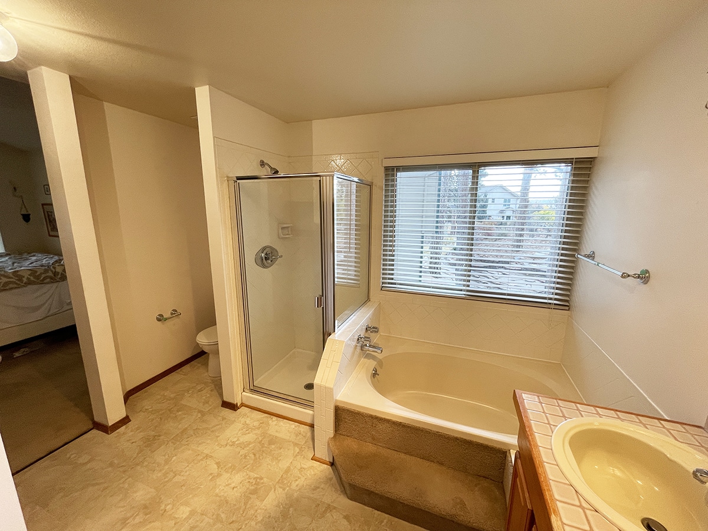
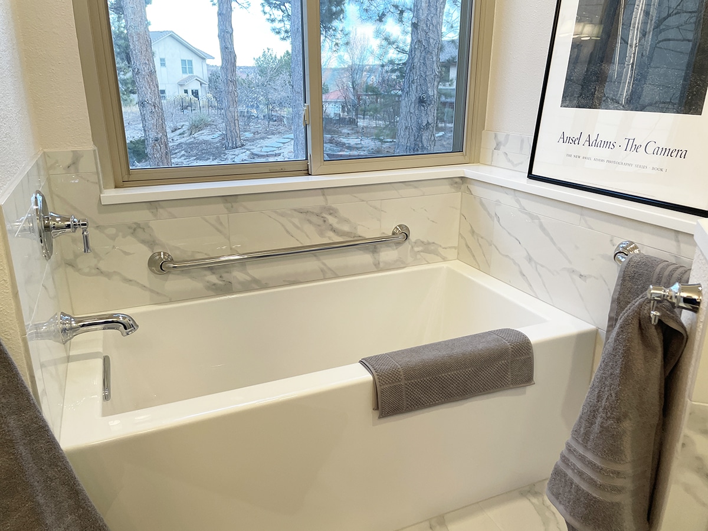
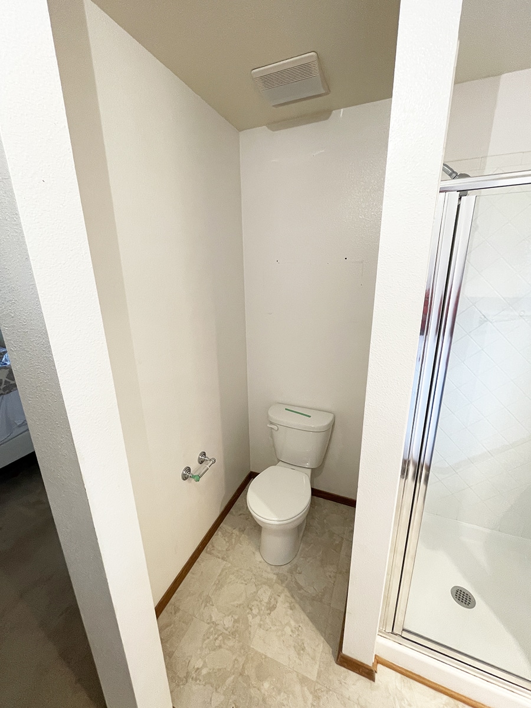
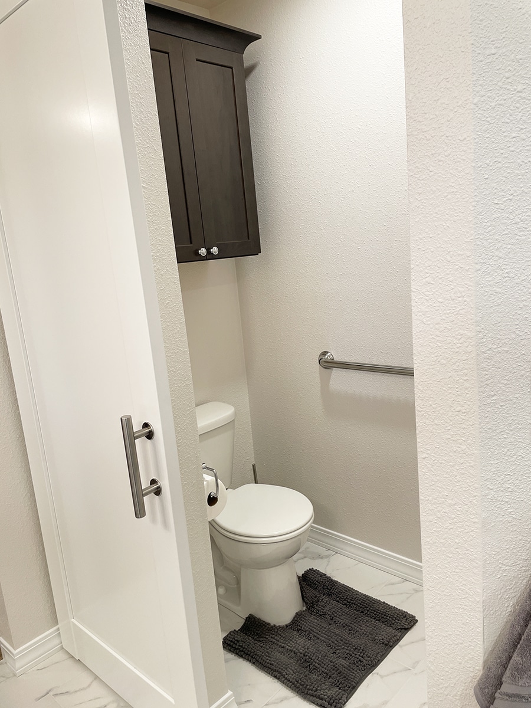
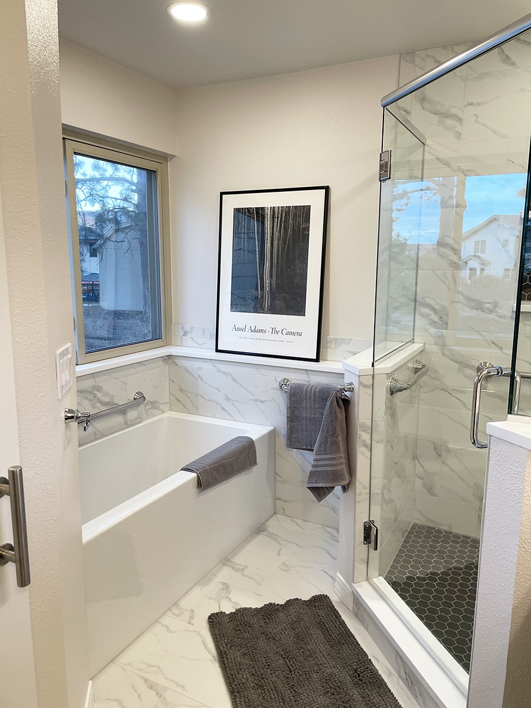
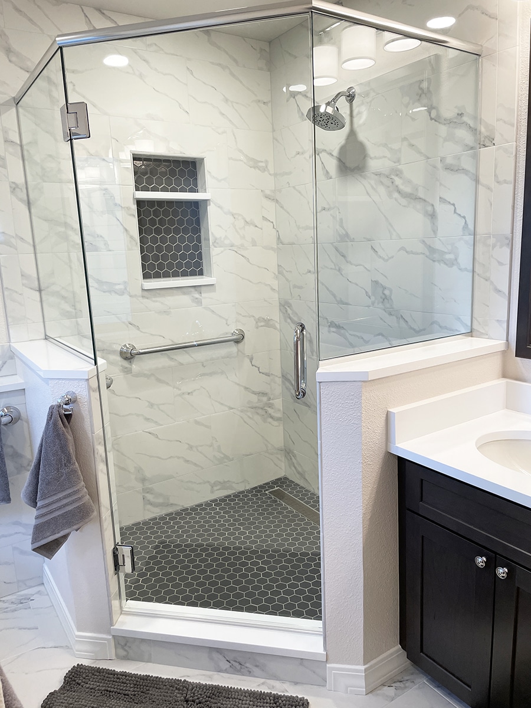


 Twin Leaf Kitchens & Interiors
Twin Leaf Kitchens & Interiors Twin Leaf Kitchens & Interiors
Twin Leaf Kitchens & Interiors