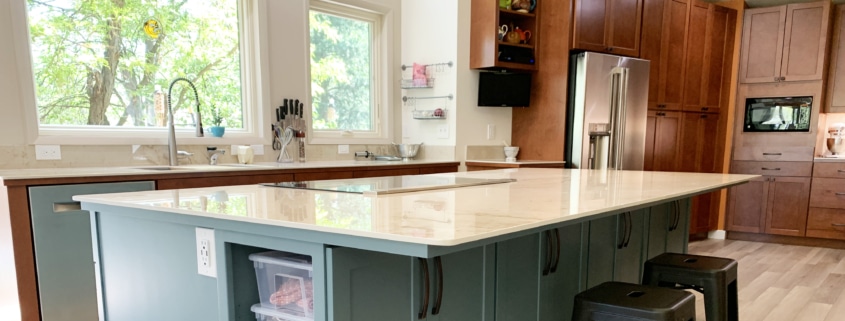 Twin Leaf Kitchens & Interiors
Twin Leaf Kitchens & InteriorsBright Light + Bold Colors!
We had so much space to work with in this mid-century, modern home! The original layout was tricky with half of it tucked way in a dark corner, so we opened it all up for more function and beauty!
Our client wasn’t afraid of color so we complimented the wood stained cabinets with a fun, teal island and utility pantry. We customized the space with some open shelving for cookbooks and a TV, as well as a pull-out cabinet for doggy food, and a cubby in the island for their toys.
What used to be the dark corner is now a bakers haven full of roll-tray pantries, a double oven, tons of counter space, and an extra sink and trash roll-out for maximum efficiency.
The large island is the centerpiece in front of the grand windows. To keep the view wide open we added a downdraft hood that lowers into the island, which offers a ton of storage and seating for 4. What a great place to bring friends and family together!
(See photos below)
Spin the 360˚ image above to see the entire room!
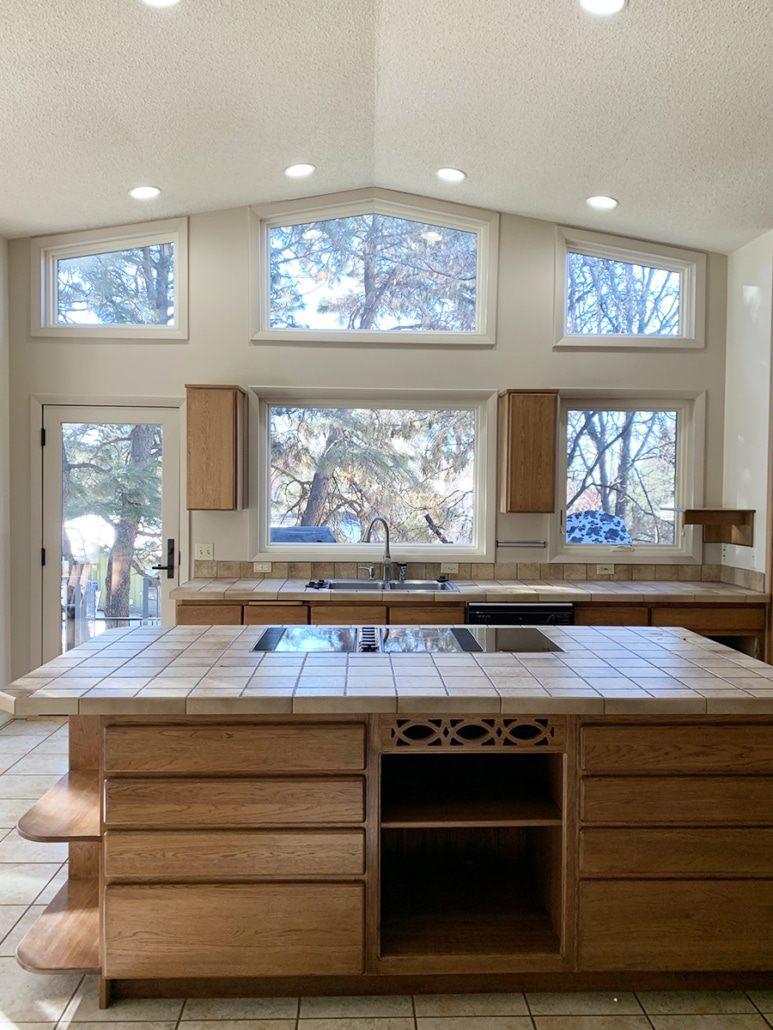
BEFORE 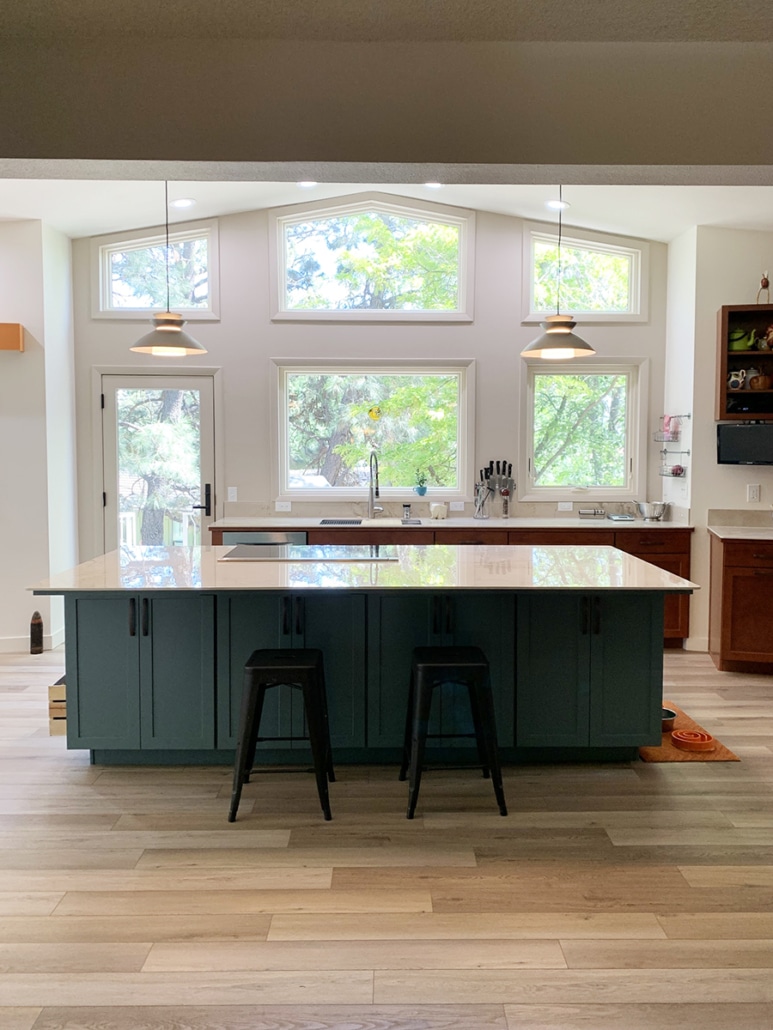
AFTER 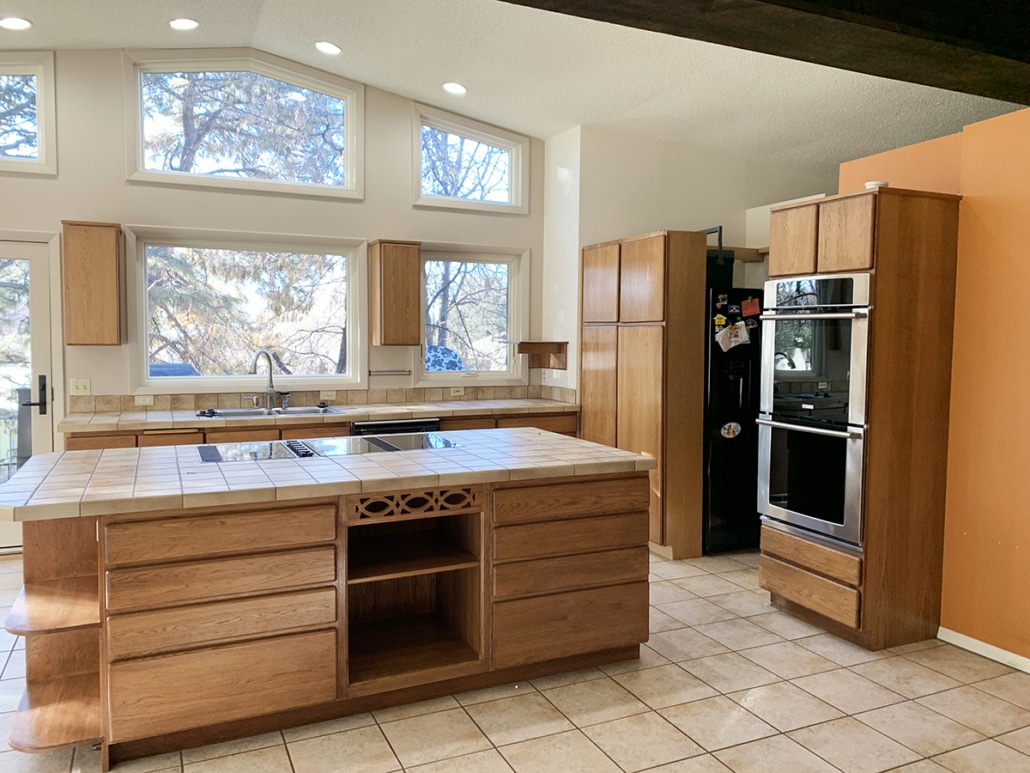
BEFORE 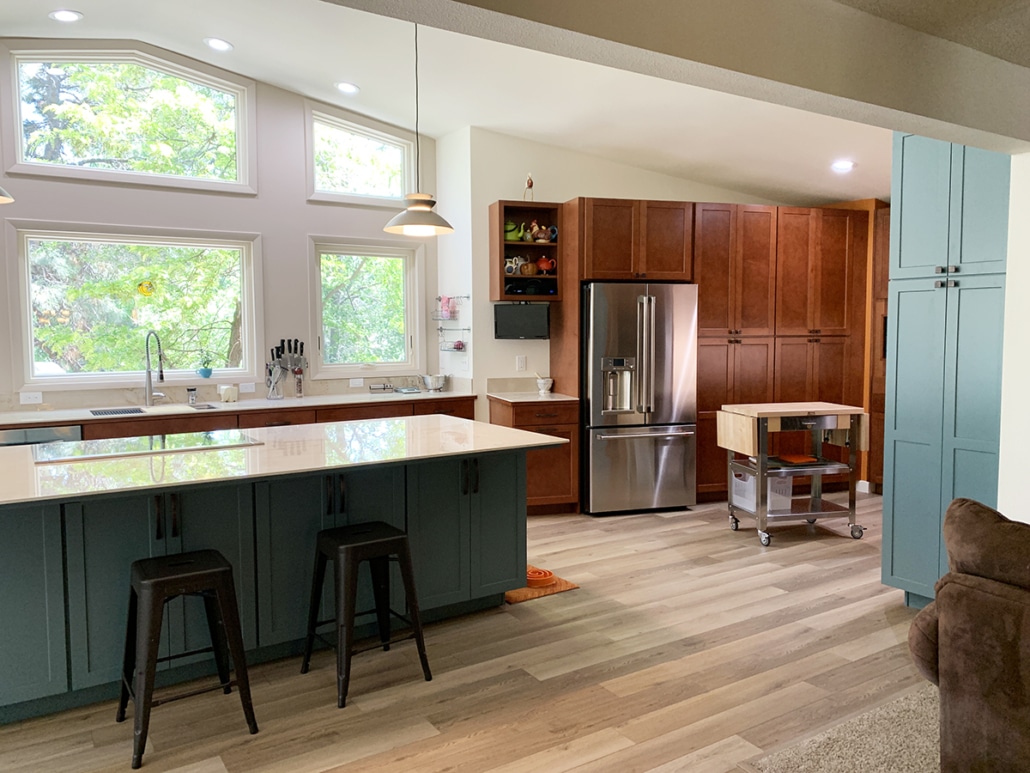
AFTER 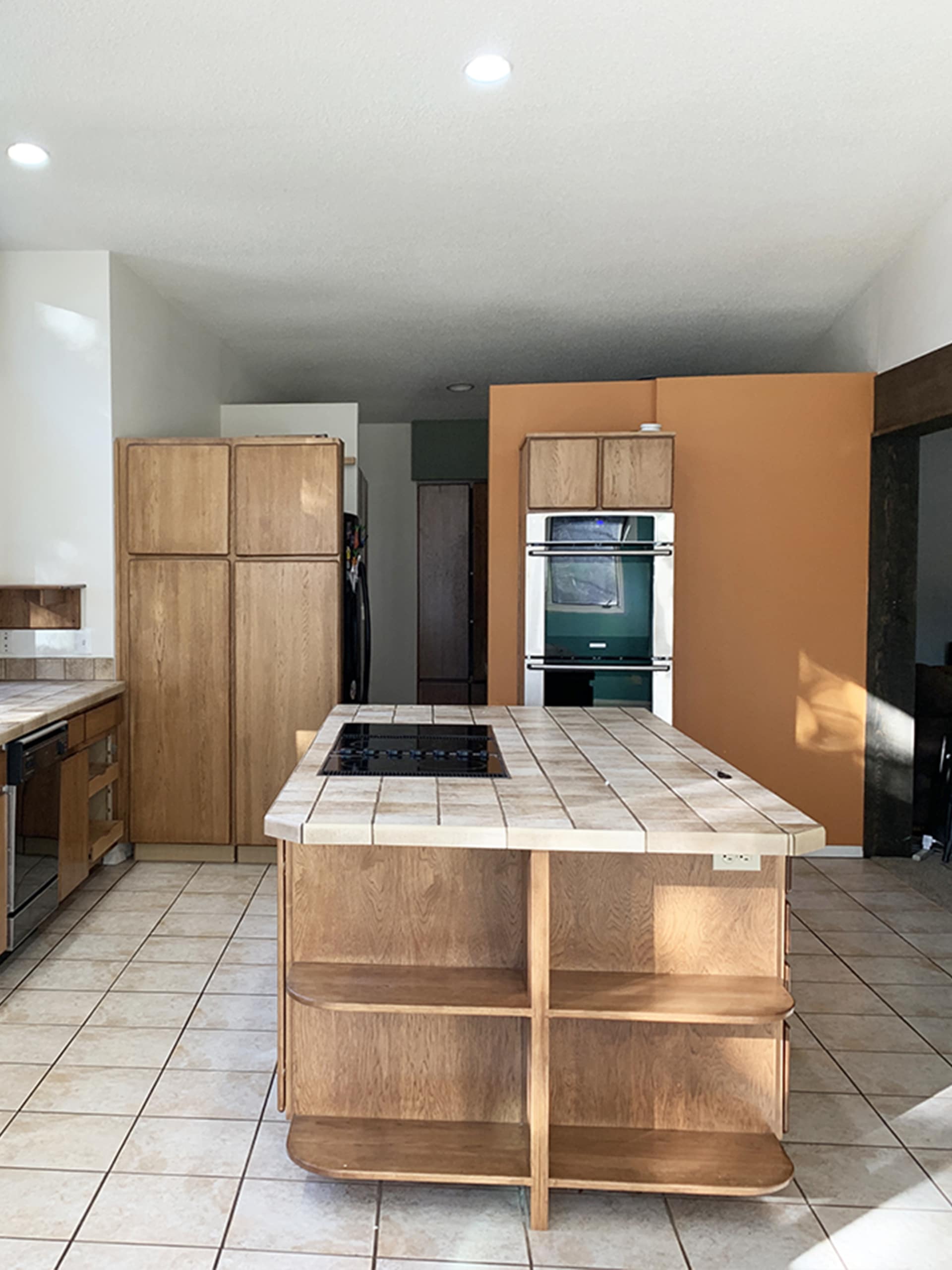
BEFORE 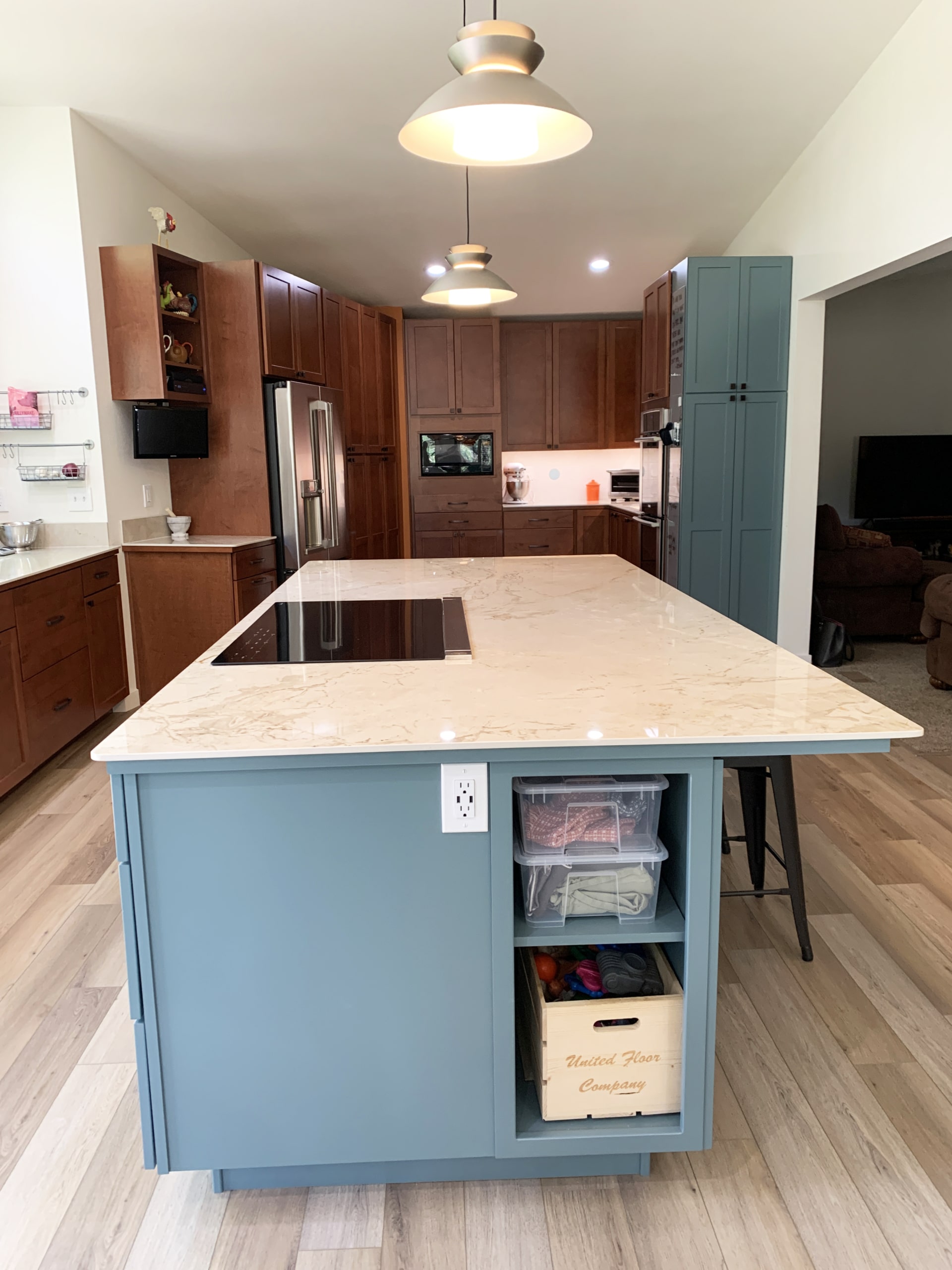
AFTER 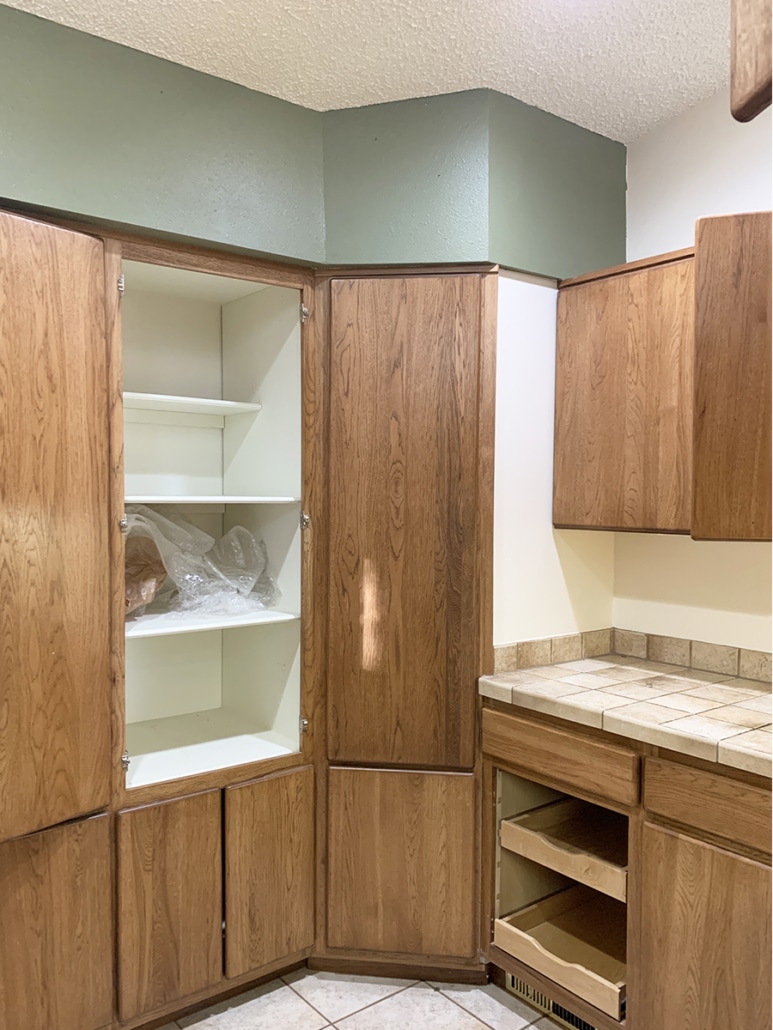
BEFORE 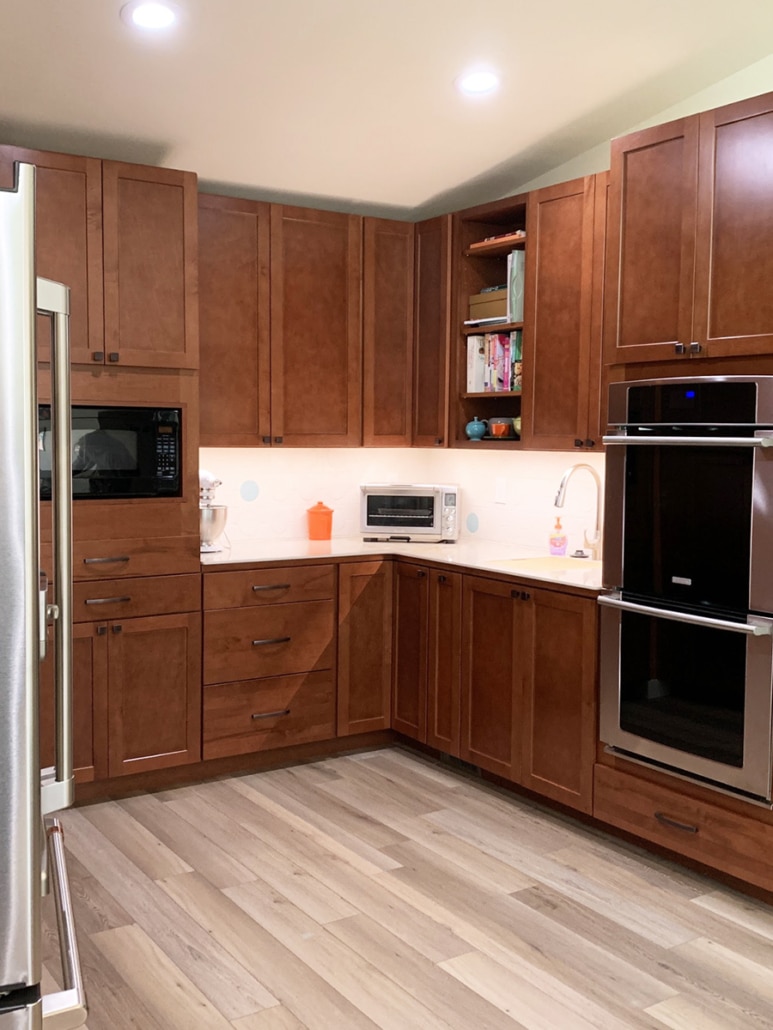
AFTER 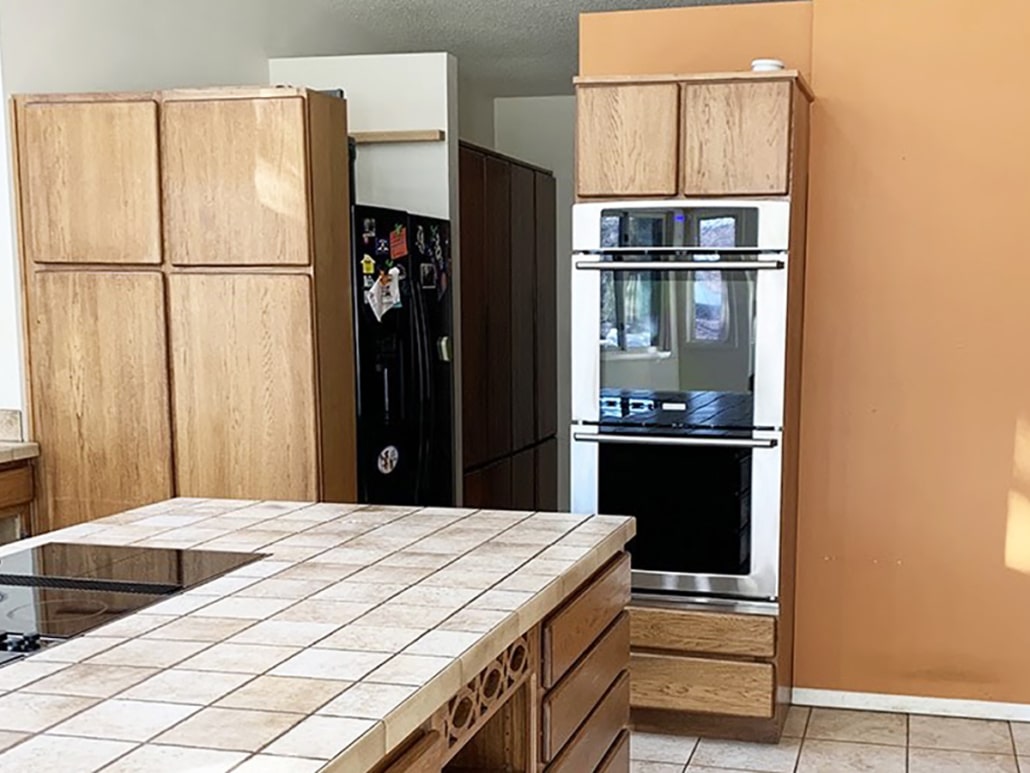
BEFORE 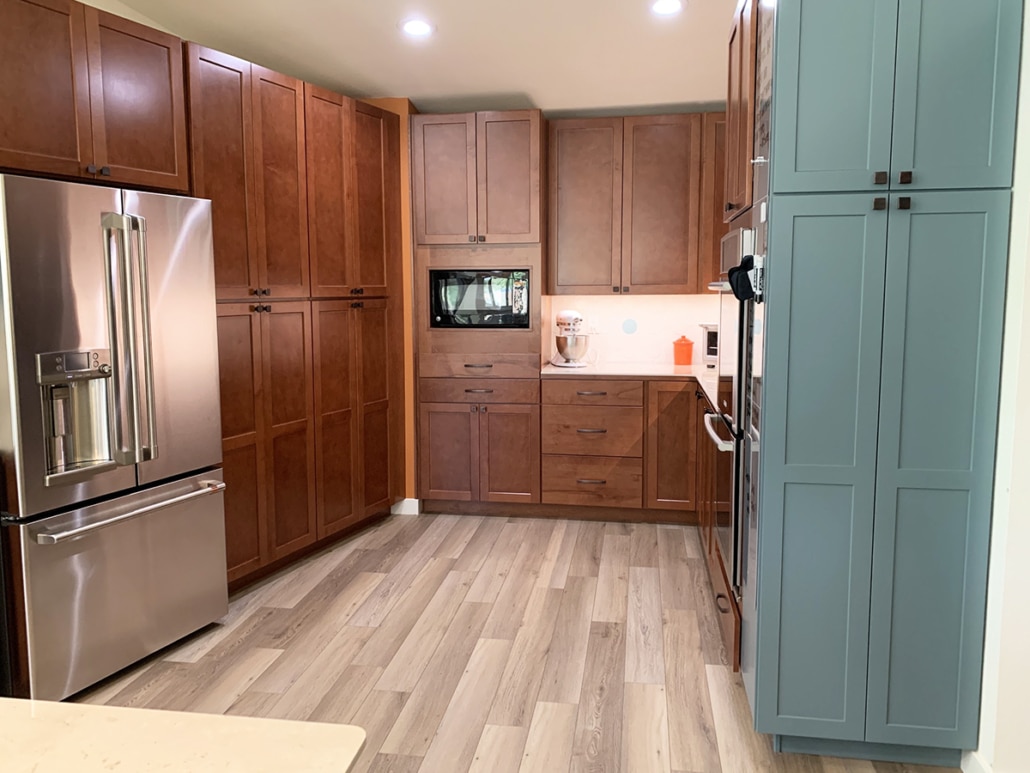
AFTER 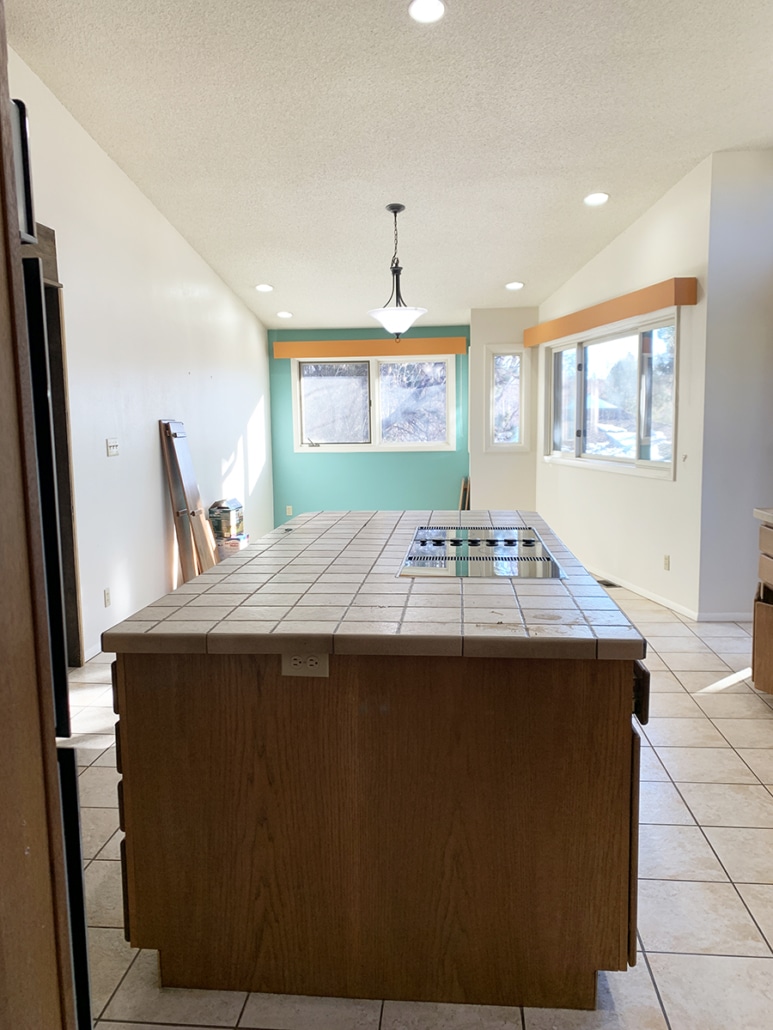
BEFORE 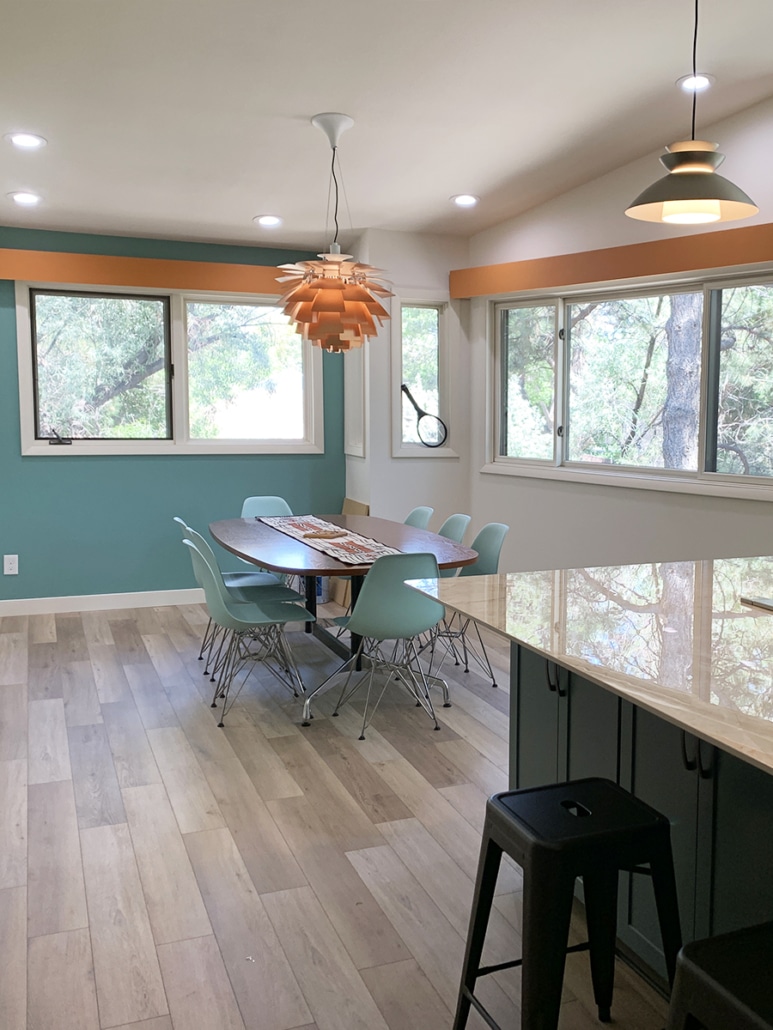
AFTER 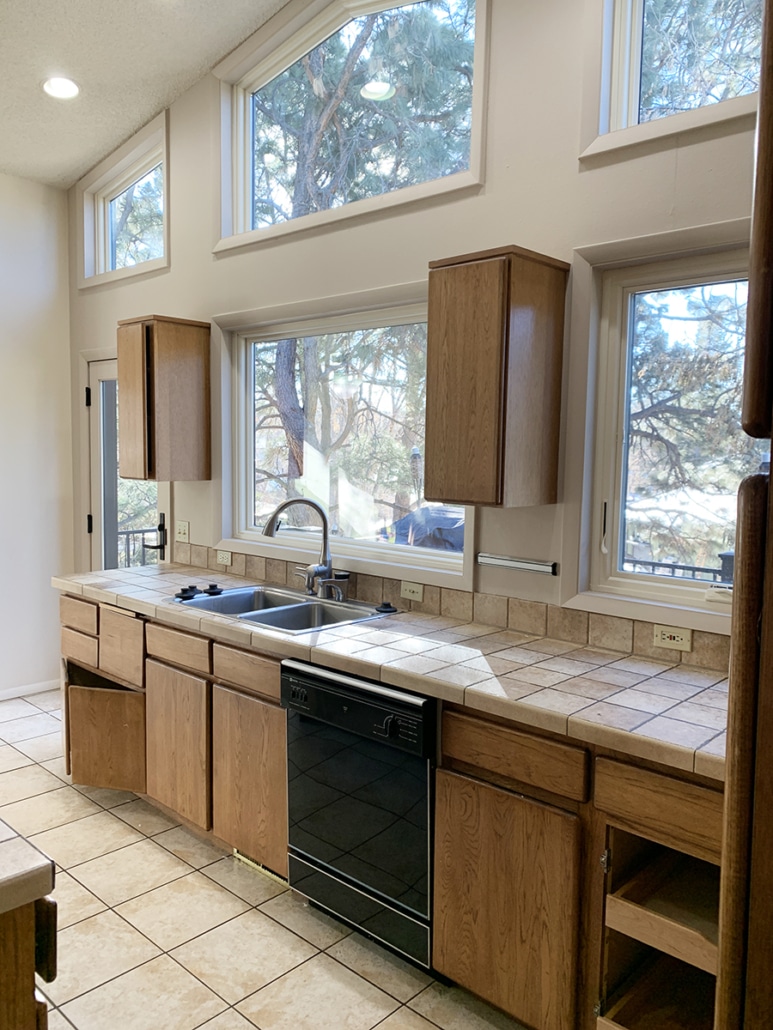
BEFORE 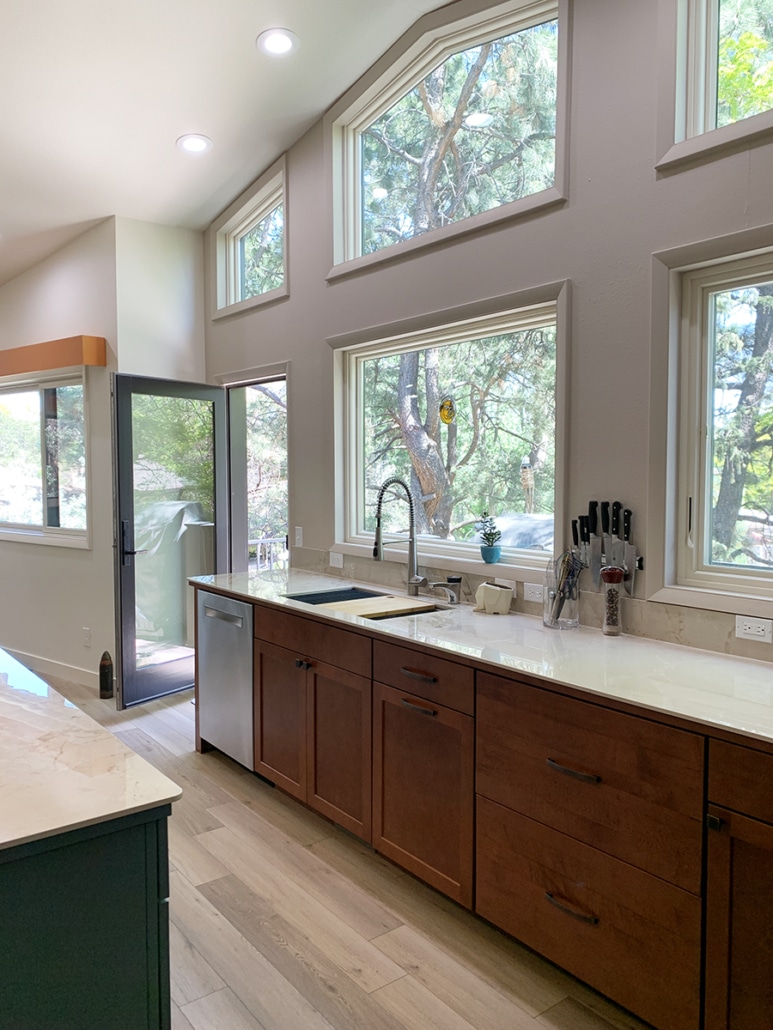
AFTER 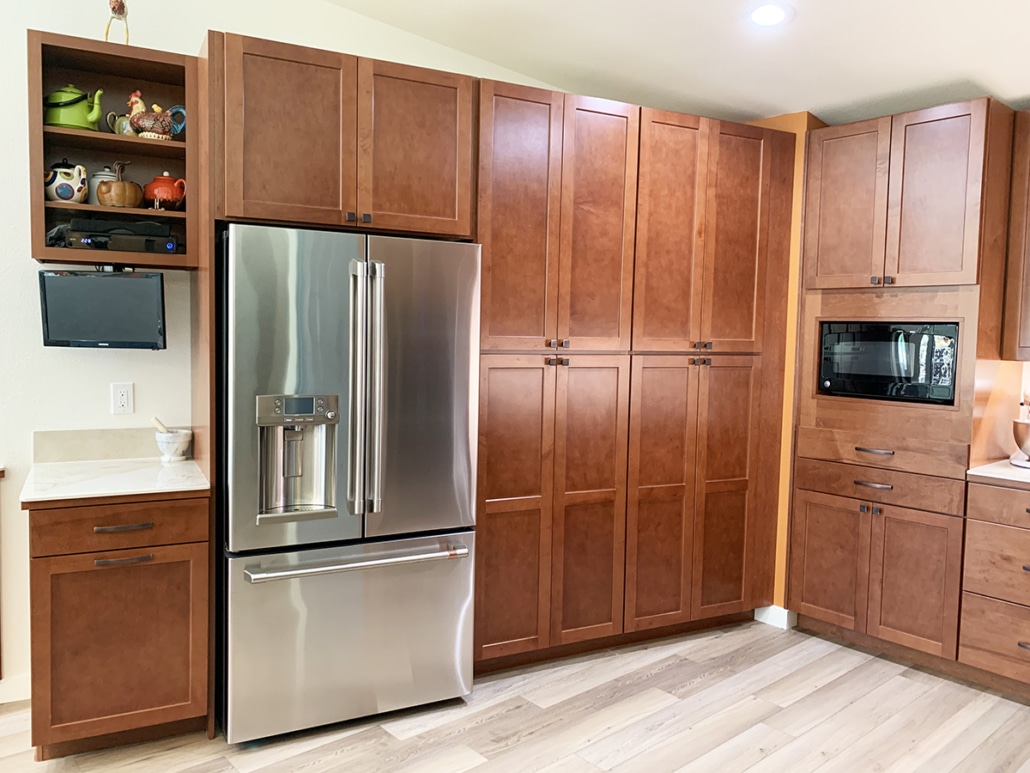
AFTER 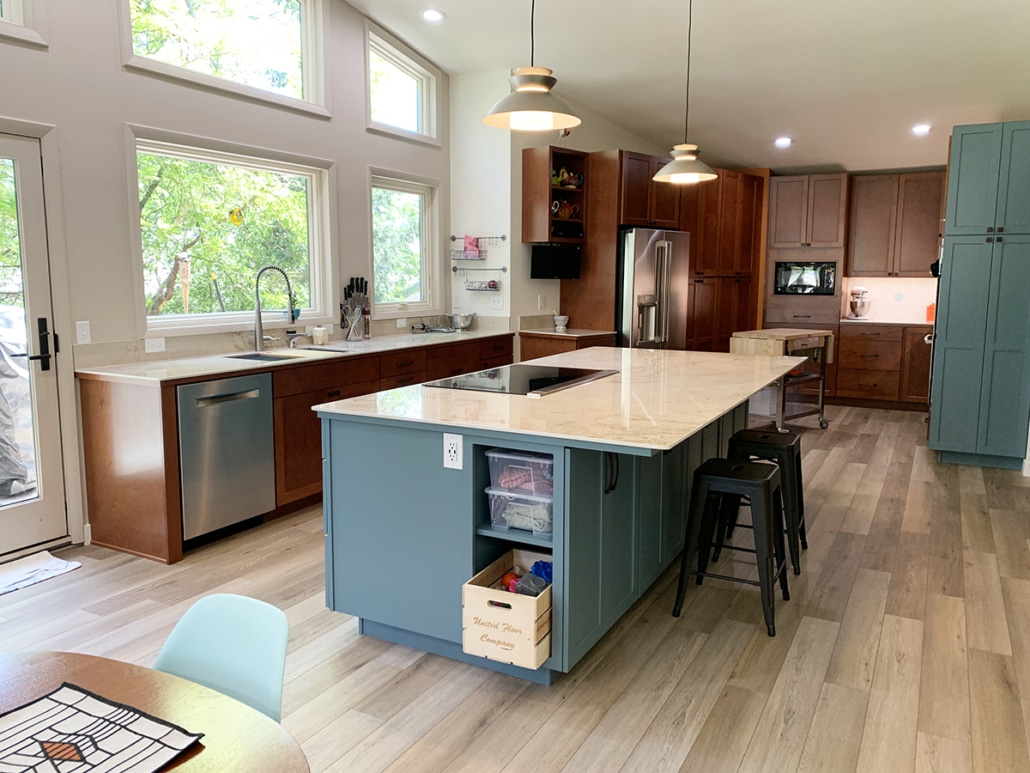
AFTER
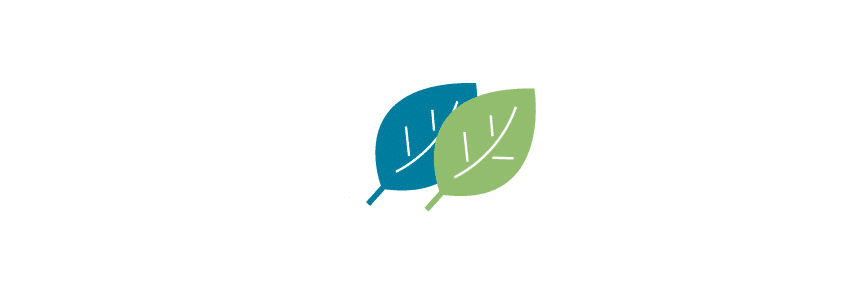


 Twin Leaf Kitchens & Interiors
Twin Leaf Kitchens & Interiors