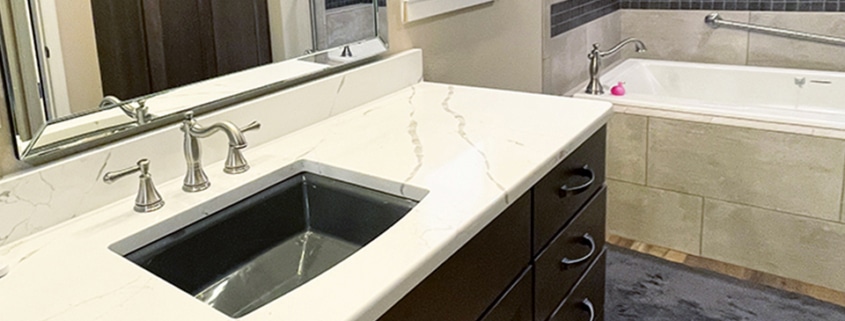 Twin Leaf Kitchens & Interiors
Twin Leaf Kitchens & InteriorsExpanded Luxury Bathroom!
This primary bathroom was shared among the master bedroom and the main floor of this lovely home. The homeowner decided to reconfigure the multiple entrances to allow for an expanded luxurious bathroom with a large spa like shower. We removed the second door that led directly to the bedroom along with a small storage closet and claimed the space to add a new spa worthy jetted bath tub fit for a queen!
The old shower was gutted and revamped with 12×24 floor to ceiling tiles and the contrasting accent tile is not only used on the shower walls but also the shower pan floor and the back of the niche for a continued warm contrast. A beautiful quartz with warm veins was added to the top of the bench plus multiple half walls for easy care and waterproofing. The custom frameless shower glass enclosure was designed to create a open feel allowing for natural sunlight to enter into the shower. The new deep soaking jetted tub area on the opposite end of the bathroom carries overs all of the same tiles, plumbing fixtures, and design elements from the shower area.
A rich mid-toned stained cherry wood vanity, a cabinet over the toilet and a tall linen cabinet added much needed storage in multiple areas. The same elegant quartz was added for the countertop along with a striking grey sink, new vanity light and mirror to create a warm modern but very functional spa like bathroom for this homeowner.
This beautiful bathroom was part of a main floor renovation and the amazing kitchen can be seen here!
Check out the before and after photos below.
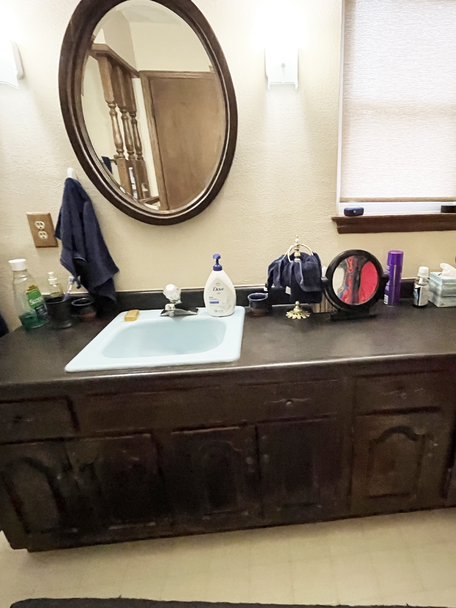
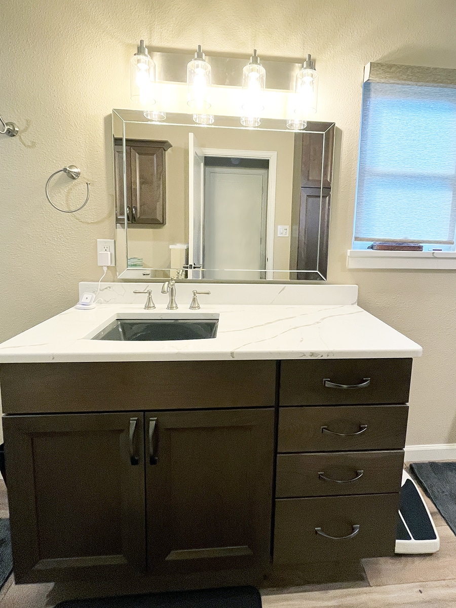
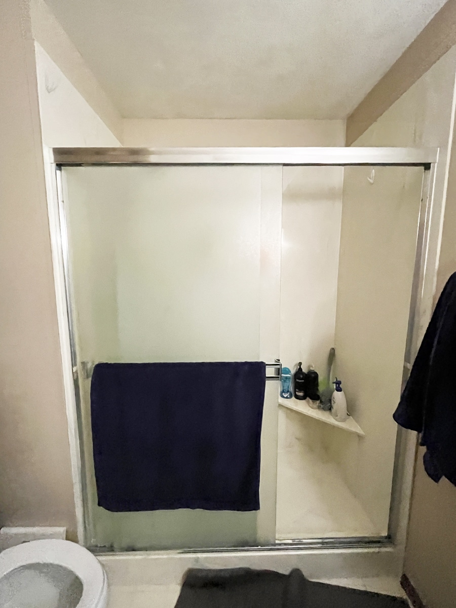
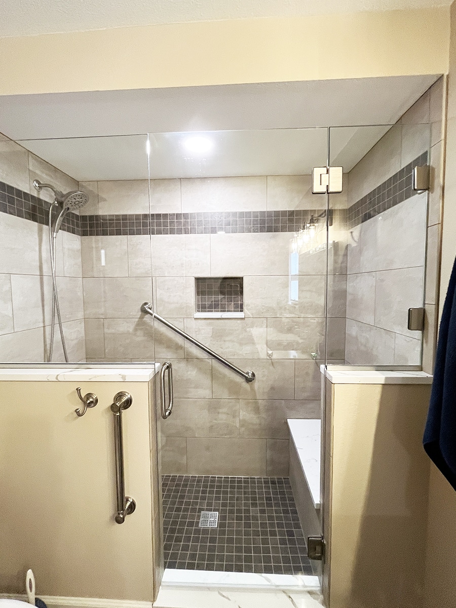
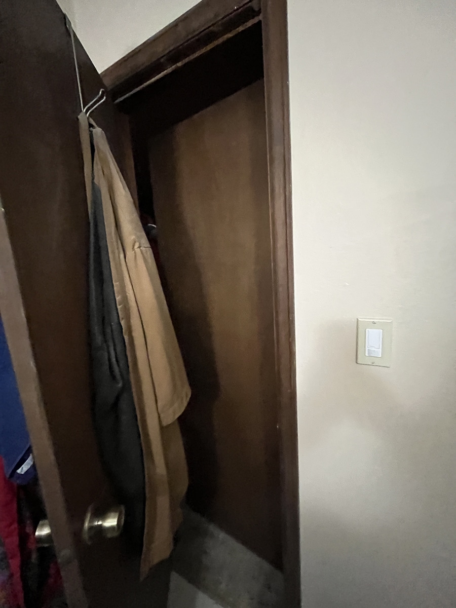
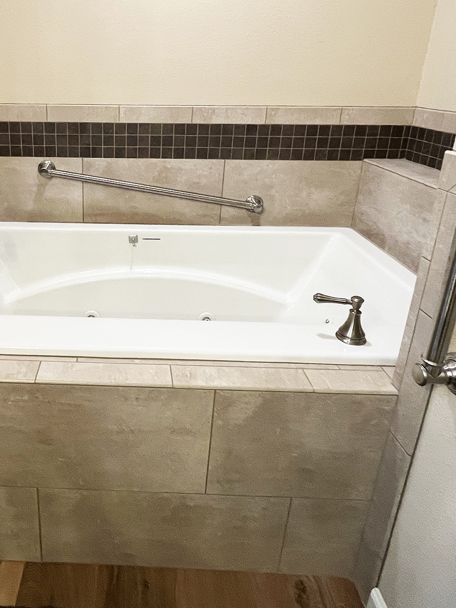
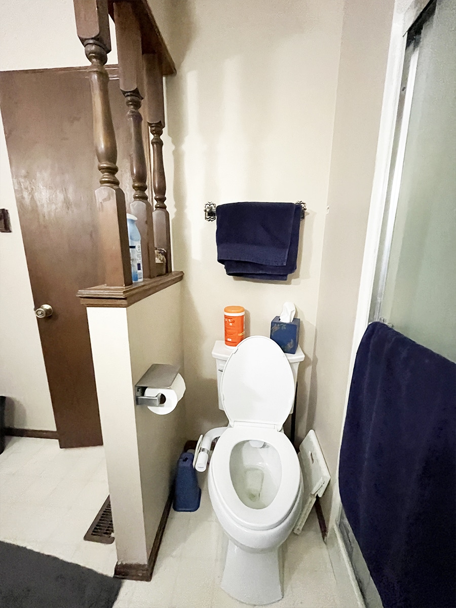
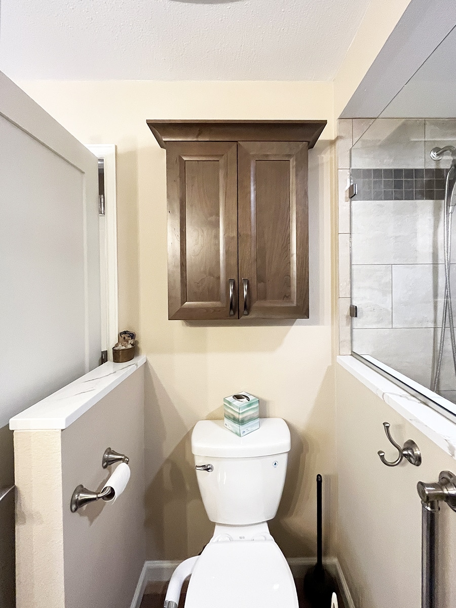
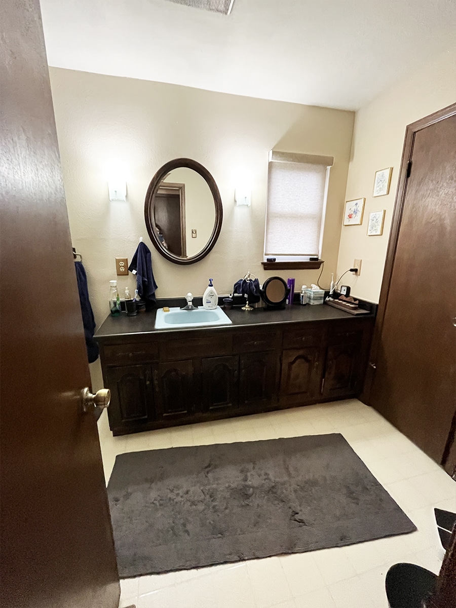
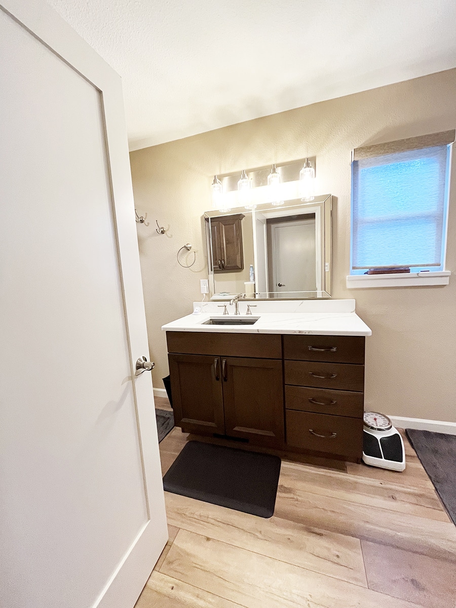
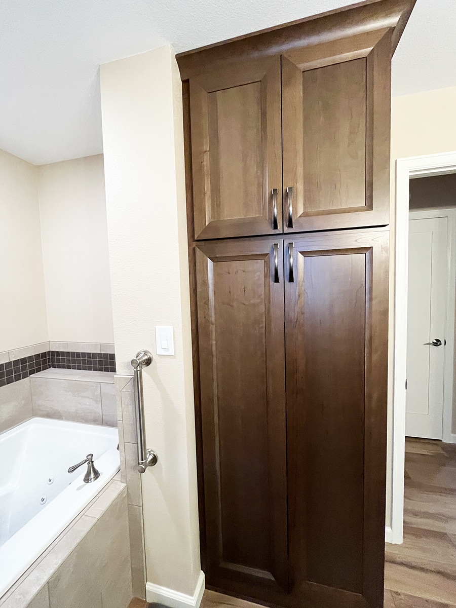
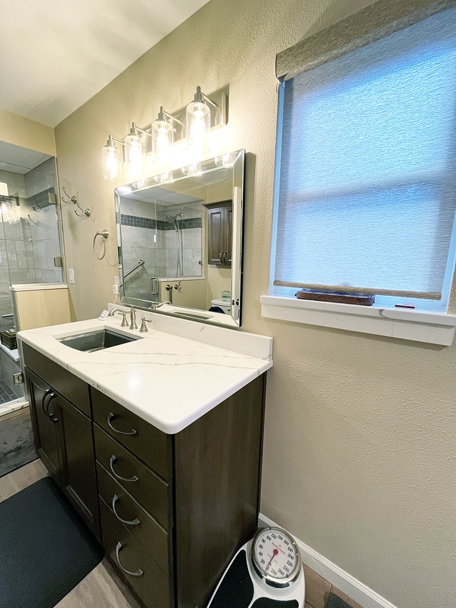
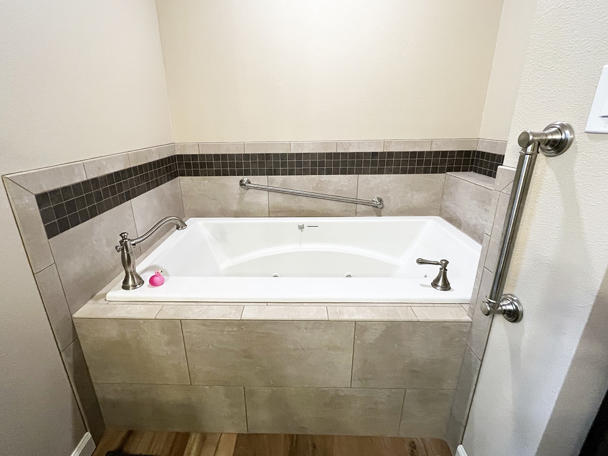


 Twin Leaf Kitchens & Interiors
Twin Leaf Kitchens & Interiors Twin Leaf Kitchens & Interiors
Twin Leaf Kitchens & Interiors