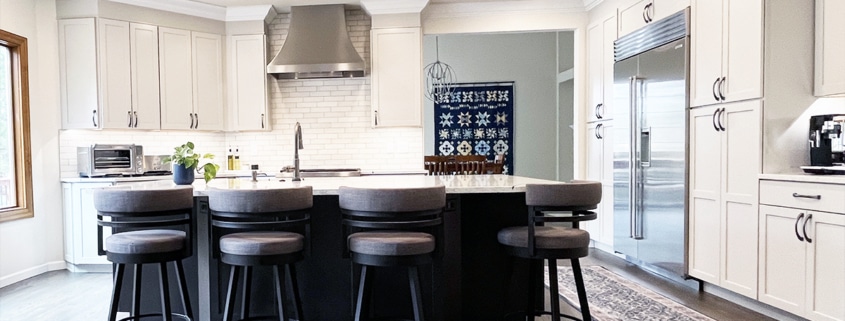 Twin Leaf Kitchens & Interiors
Twin Leaf Kitchens & InteriorsImproved Island and Storage!
This large kitchen was a wonderful space open to the family room but the island was hard to navigate and the outdated style wasn’t working for the new homeowners.
We added a lot of functionality and storage to this kitchen by removing the angled corner pantry closet, straightening the wall and flanking a large built-in refrigerator with two tall pantries with lots of roll-out trays. We also added to this side of the kitchen a coffee/beverage center. The home has lots of windows, so removing one large window on the opposite angled wall allowed for new wall and base cabinets to be installed also adding additional countertop space. You would never know a window had been removed and the view to the backyard is still stunning. Painted light grey maple shaker cabinets were designed to go full height to the white ceiling crown molding that continues throughout the main level giving this kitchen the cohesive bright open feel it deserves.
We removed the odd shaped two-tiered island and replaced it with a large counter height rectangular island to improve flow through the room while maintaining seating space. Designing the island with a darker charcoal stained cabinet is a beautiful, modern contrast to the light grey perimeters cabinets. We even added back cabinet storage under the 15″ deep counter stool overhang for those small kitchen appliances and items that you want in the kitchen but maybe don’t use everyday. The sink and dishwasher are now located in a practical functional location across from the new gas range. Even the the under-counter drawer microwave has been strategically installed across from the refrigerator to easily warm up those leftovers from the night before.
Beautiful quartz countertops with moderate dark veins and the white backsplash tile compliment and coordinate with all the cabinets and stainless steel. Refinished darker, warmer hardwood floors and improved LED lighting cap off this transformation.
We also added a custom stained barn door to match the island cabinets for the closet in the formal dining room.
This kitchen is now beautiful, functional and a “Home Chef’s Dream Kitchen”!
Check out the before and after photos below!
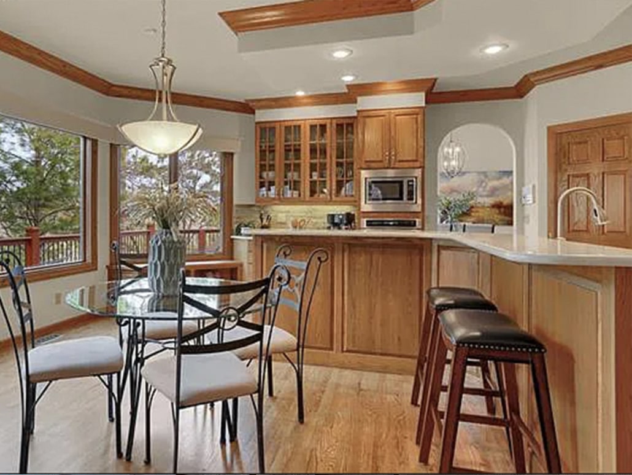
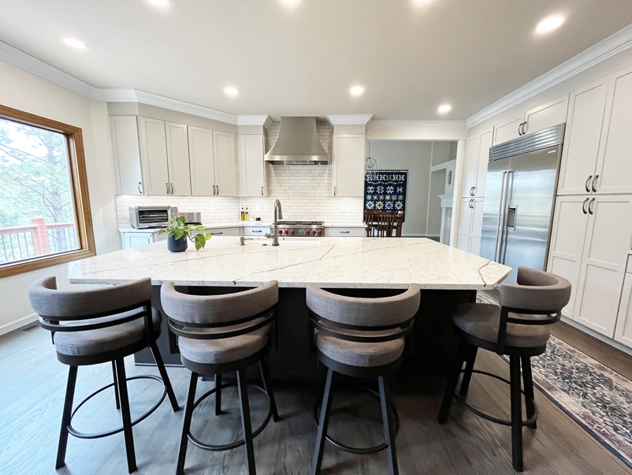
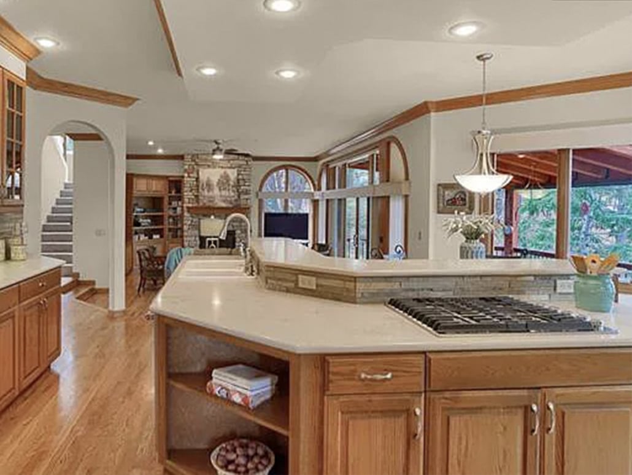
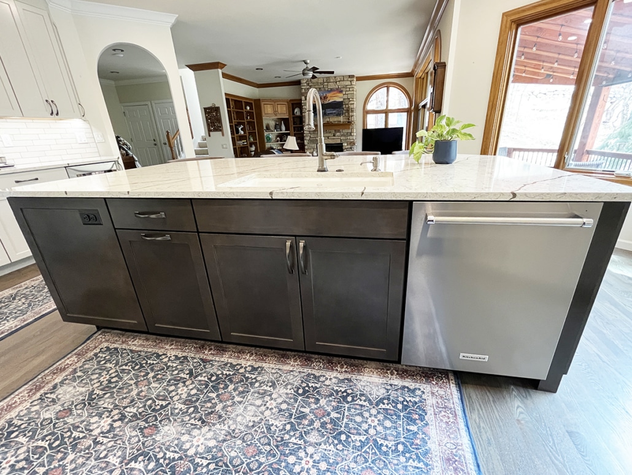
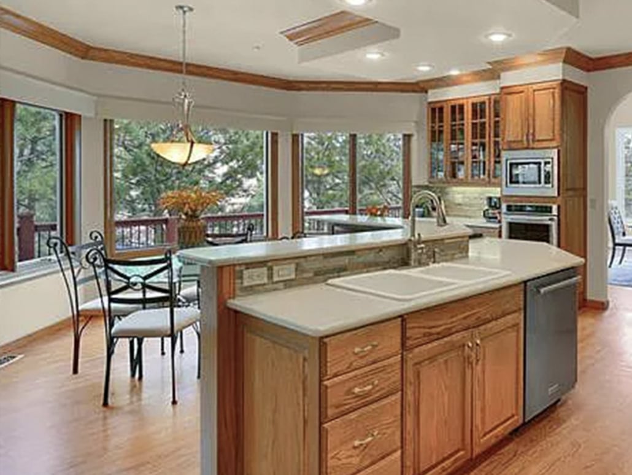
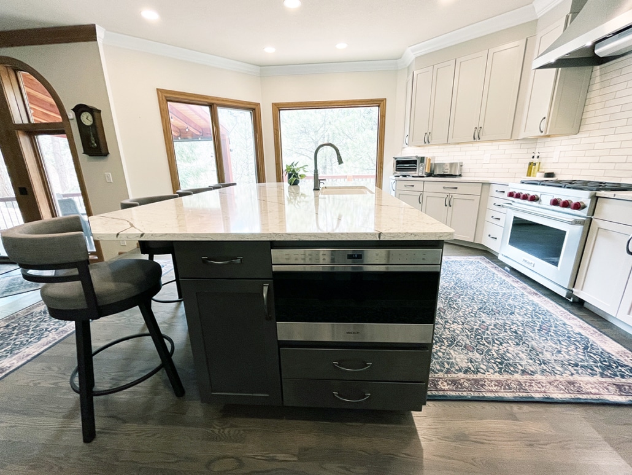
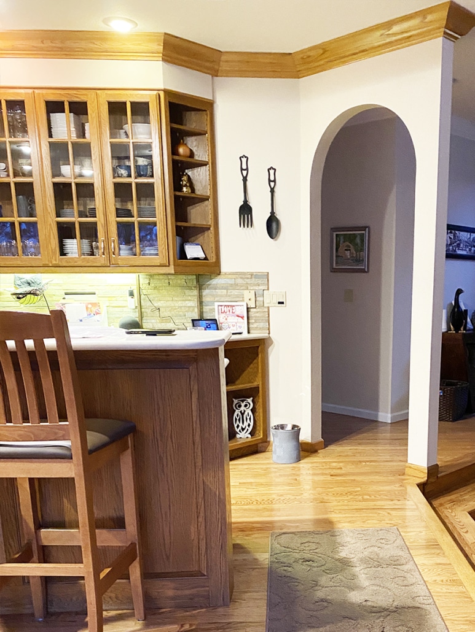
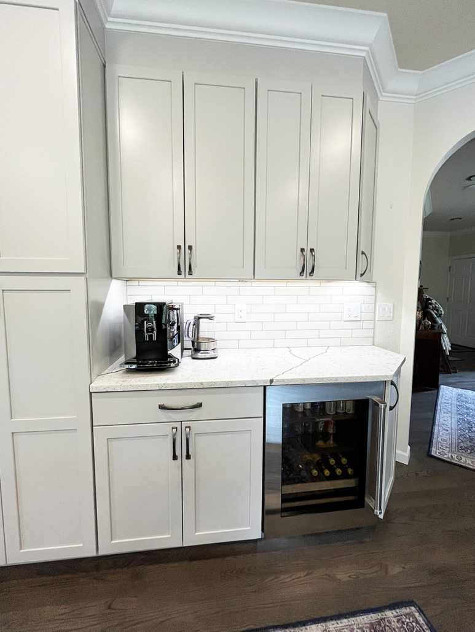
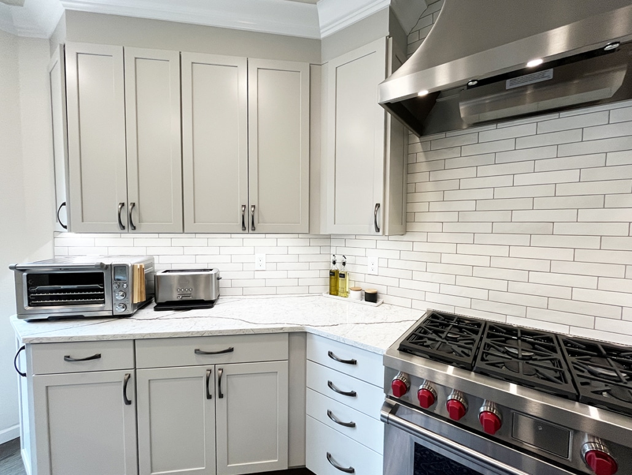
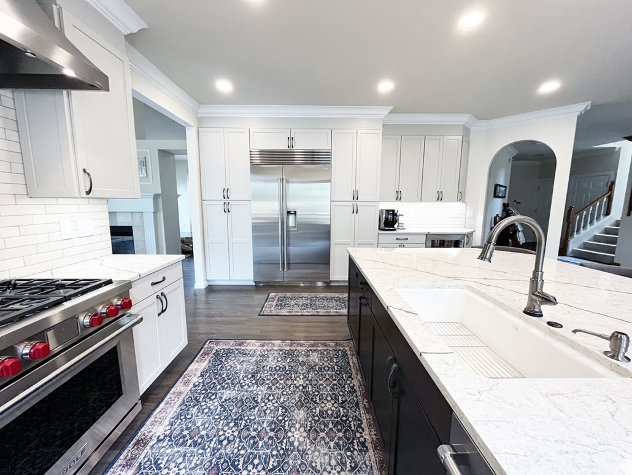
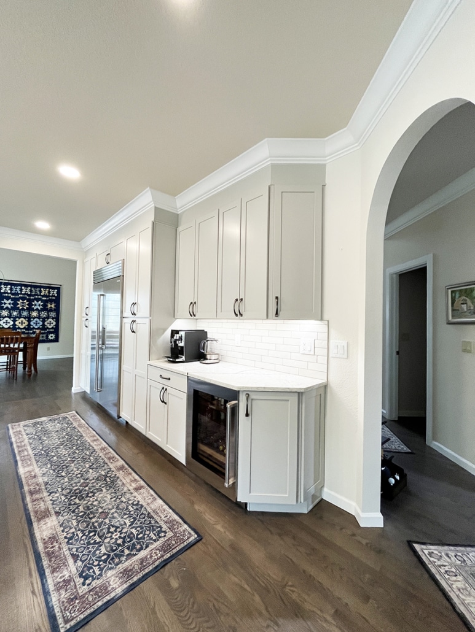
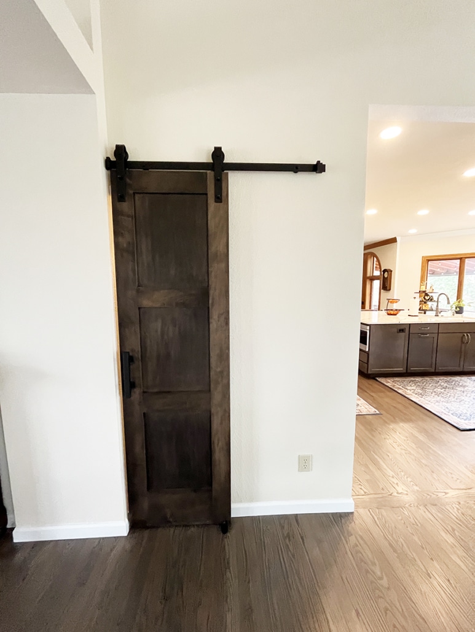


 Twin Leaf Kitchens & Interiors
Twin Leaf Kitchens & Interiors Twin Leaf Kitchens & Interiors
Twin Leaf Kitchens & Interiors