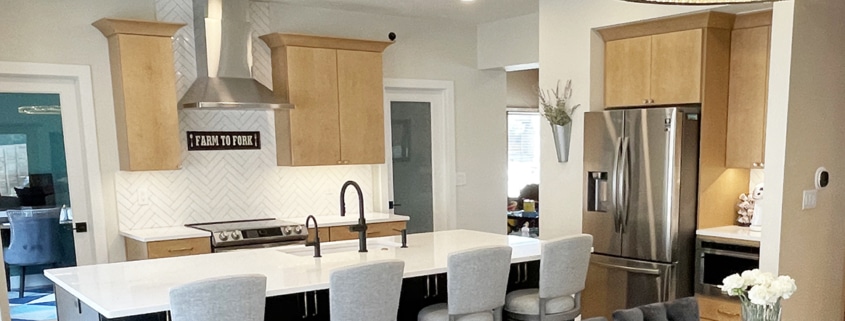 Twin Leaf Kitchens & Interiors
Twin Leaf Kitchens & InteriorsOpen Functional Farmhouse Kitchen!
This disjointed closed off kitchen and separate formal dining room made this family dream of an open floor plan where the family could easily be connected within different spaces. Removing lots of wall was the way to achieve that plan and we did!
We started by taking the formal dining room and dividing it into two rooms, a home office in the back where the window is and the front half a full walk-in pantry with loads of storage with custom cabinets and shelving. New full glass doors for both new spaces were added entering from the kitchen for a bright airy open feel. Next we removed the old pantry closet and re-designed the space for a new refrigerator, drawer microwave and coffee area. Removing the pass through pony wall and making a new hall into the existing living room allowed for a open sight line to keep an eye on and hear the kiddos playing. We removed the wall between the kitchen and a confusing, not so functional room, added a support beam where the wall and a door use to exist, allowing those two rooms to be one large space where the new formal dining room now lives open to the kitchen and another great sight line all the way to the family room.
New light stained slab front maple cabinets with decorative brushed gold pulls and pretty crystal knobs give just the right amount of flair to this space. White tile set in a herringbone pattern and white quartz countertops with small gold veining running through it, brings a classy feel for a modern farmhouse kitchen this family loves!
The new open floor plan made room for a large island suitable for everyday dining and gathering. The stylish and striking black island accent cabinetry also has back full-height cabinets for those small kitchen appliances and dishes that aren’t used on a daily basis. A large sink with a black faucet and other fixtures keep with the farmhouse style. We even added extra storage and function by adding a two-door cabinet panel beverage and snack fridge in the island for easy access for the whole family to enjoy.
We removed the small old coat closet and added a cubby area with shiplap walls, coat hooks and a butcher block bench for organization and seating as you enter from the garage.
We opened up the entire main level by removing all those walls making this home feel so much larger and certainly adding lots of functionality and storage. Now this family has not only their dream kitchen but a main floor at which they can spend quality time together in their “Home Sweet Home.”
Check out the before and after photos below!
Spin the 360˚ images below to see the entire room!
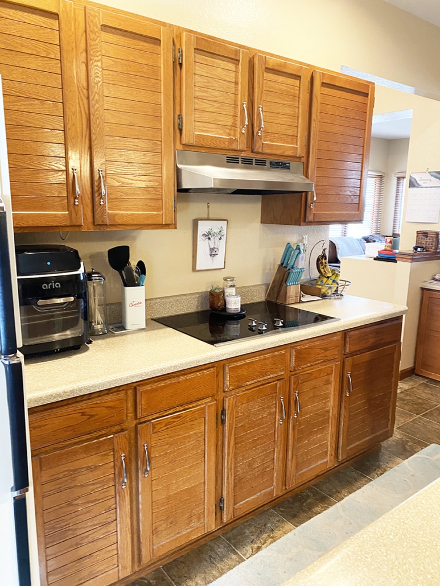
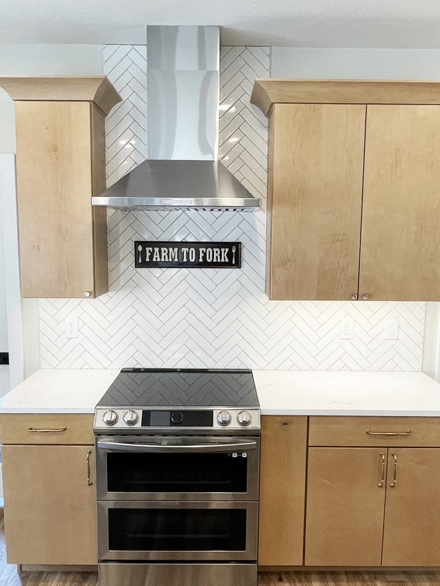
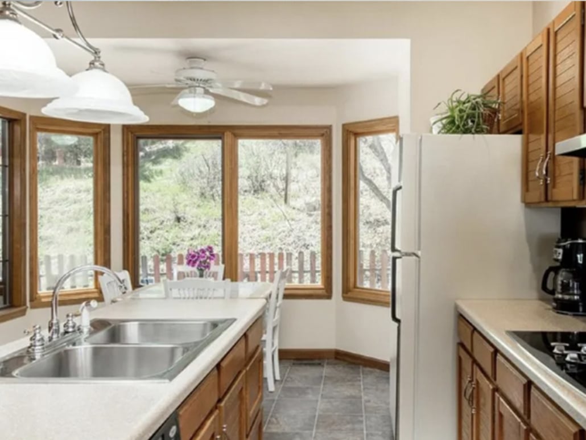
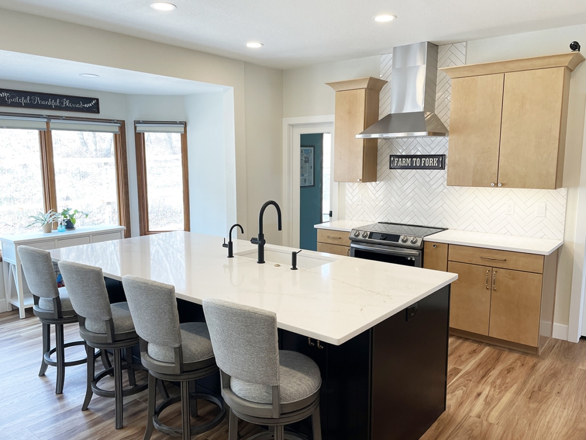
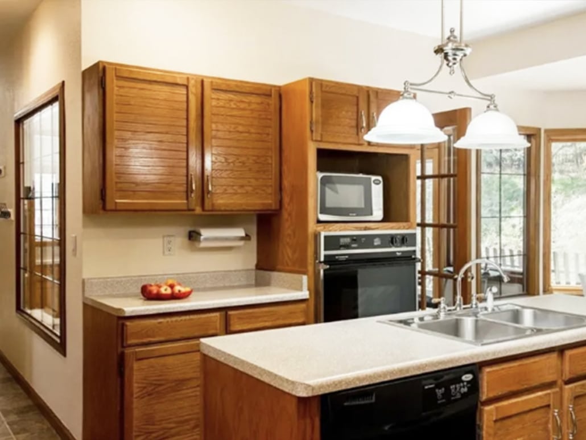
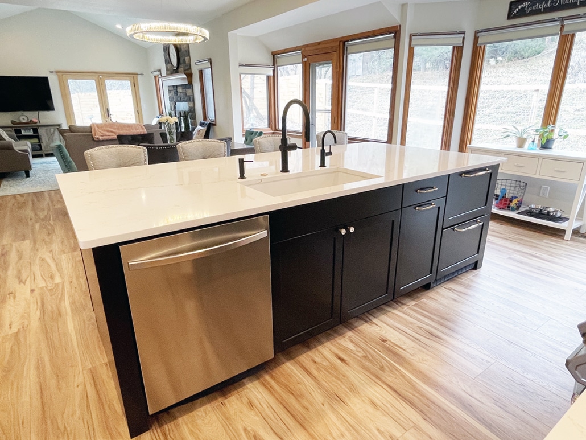
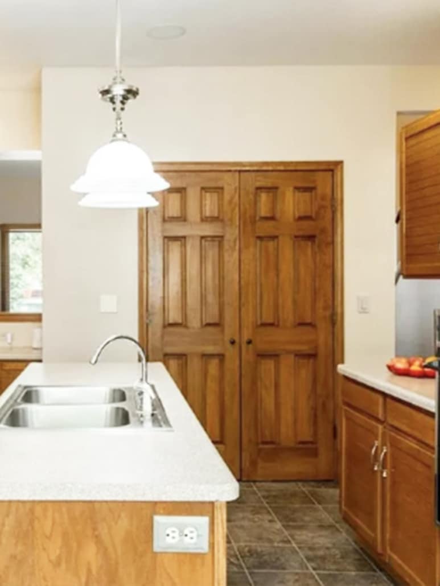
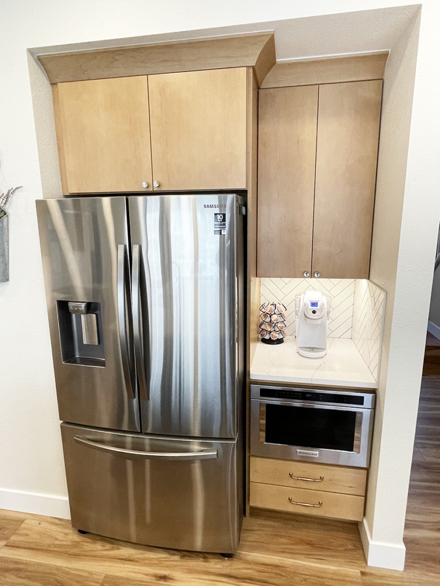
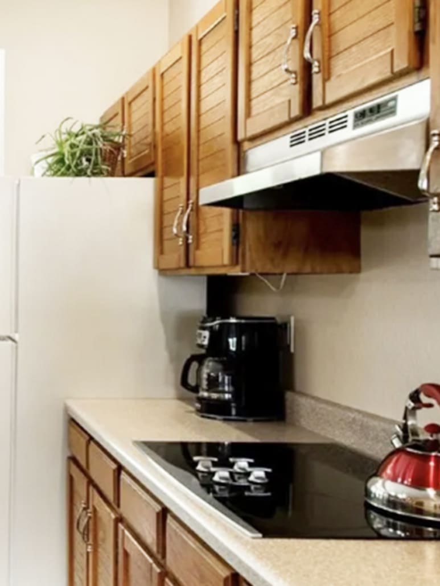
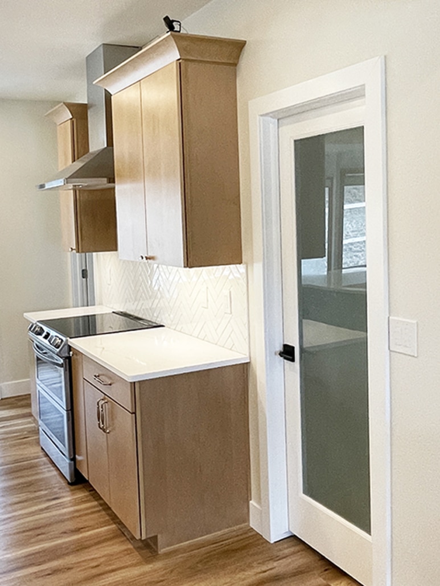
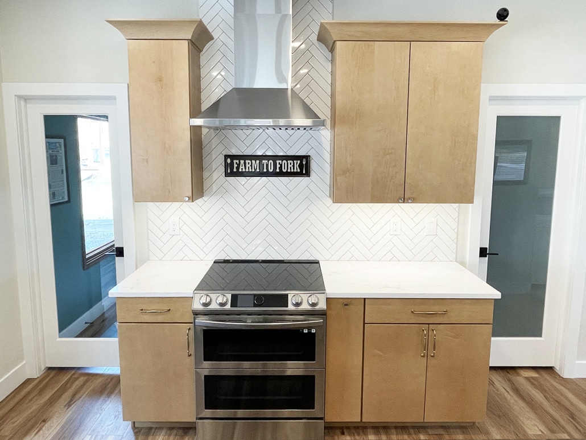
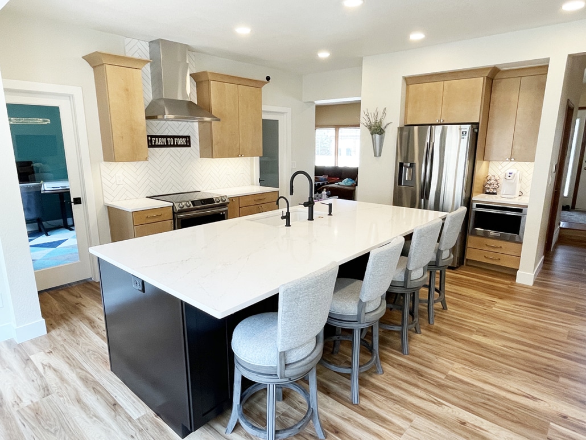
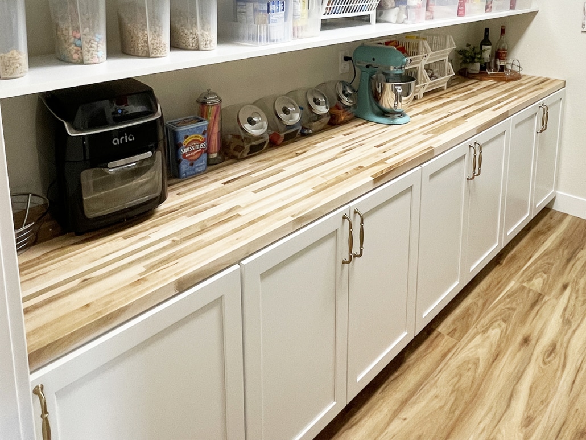
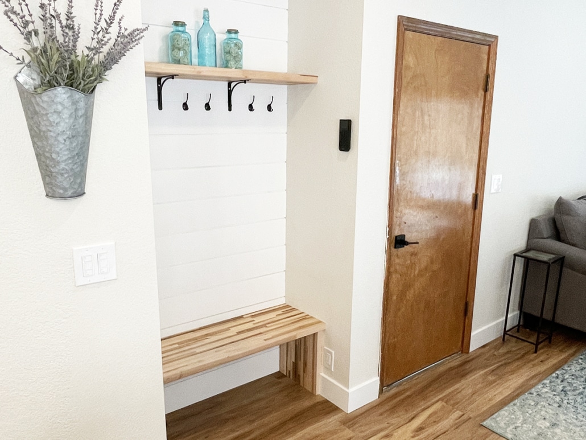
Scanning


 Twin Leaf Kitchens & Interiors
Twin Leaf Kitchens & Interiors Twin Leaf Kitchens & Interiors
Twin Leaf Kitchens & Interiors