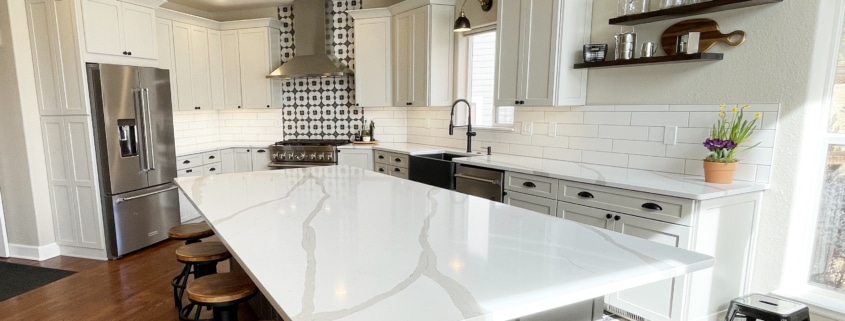 Twin Leaf Kitchens & Interiors
Twin Leaf Kitchens & InteriorsLovely Expanded Kitchen!
This large kitchen area had plenty of high ceilings and windows but the old cabinets and layout fell short and there was so much unused space. We replaced the small awkwardly shaped cooktop island with a large island that is now spacious for family gatherings, dining, prep work and the additional storage they needed.
We updated this kitchen by utilizing those high ceiling and installed new 42″ high light gray mist perimeter maple cabinets with tall cove molding. We moved the refrigerator over to have more countertop space on each side of the range and created a new large pantry in place of the old desk area. The space had an abundance of windows, so we removed one to make room for even more cabinets and decorative wood floating shelves that tie into the fireplace mantel across the room. A accent darker grey cabinet finish on the island and beverage center puts this kitchen into the 21st century. A white quartz countertop with grey veins compliments both cabinet finishes and accommodates 6-7 counter stools making it “The Heart of The Home”.
A new large 36″ wide gas range and decorative hood took the place of wall ovens along with a black and white patterned accent tile creating an eye-catching focal point in the new kitchen. The apron front sink, new swing arm wall sconce add tribute to those industrial personal touches the homeowners envisioned. We refreshed the serving area and created a beverage center with updated cabinets and an under counter two-drawer refrigerator.
The adjacent laundry room also got a big update with organized cabinet storage, utility tall cabinets and a custom built-in bench with coat and shoe cubbies to keep things neatly tucked away near the garage entrance that can be closed off with a custom barn door that coordinates with their new cabinetry. And, the powder bath got all new finishes to tie in with the rest of the main floor remodel.
Check out the before and after photos below!
Spin the 360˚ images below to see the entire room!
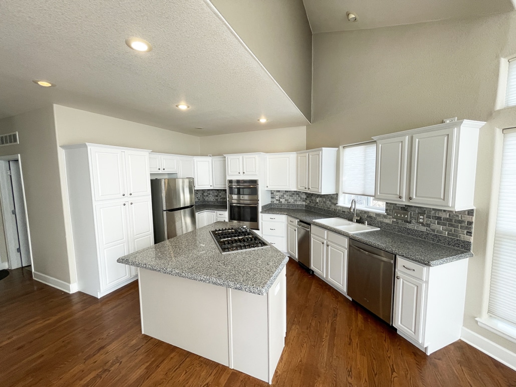
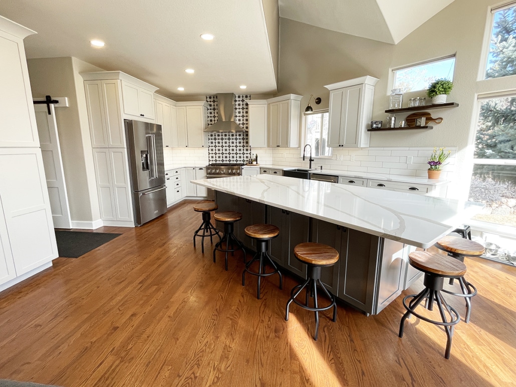
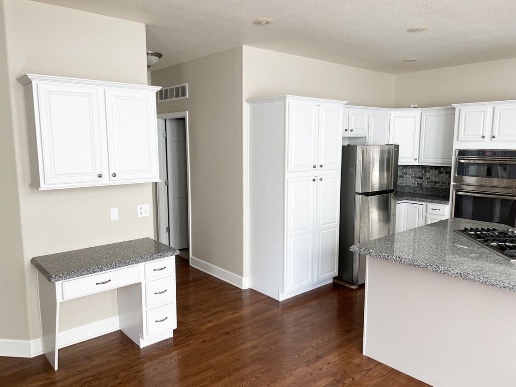
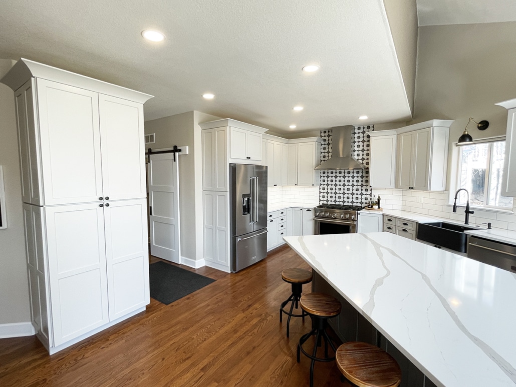
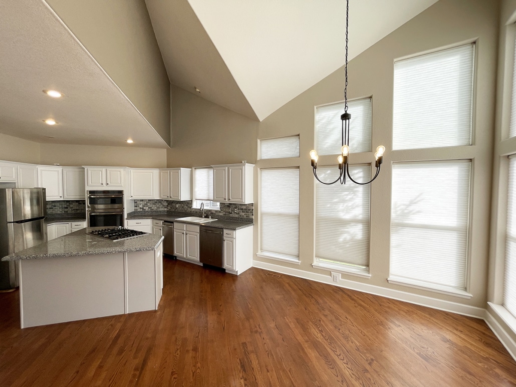
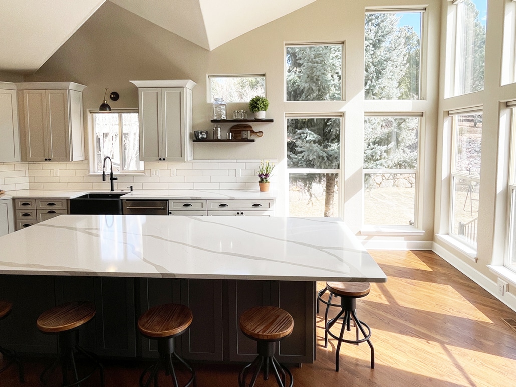
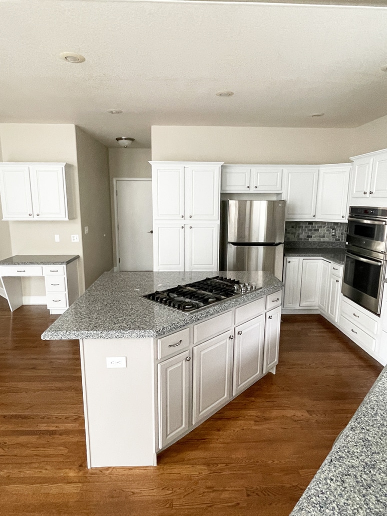
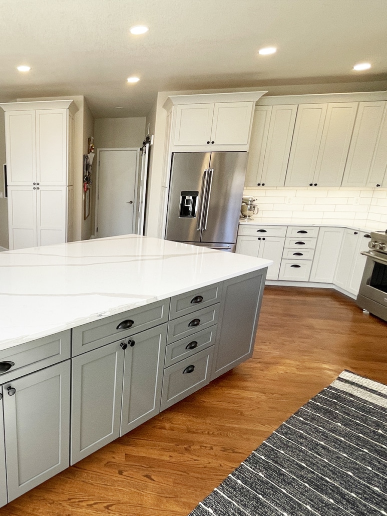
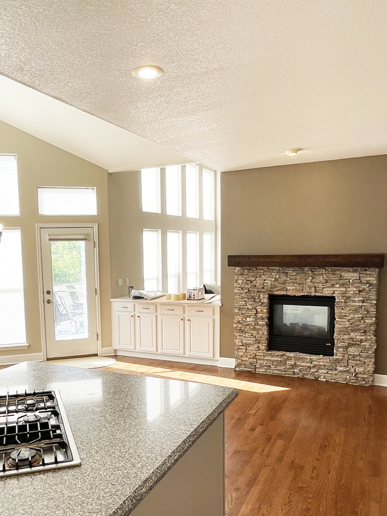
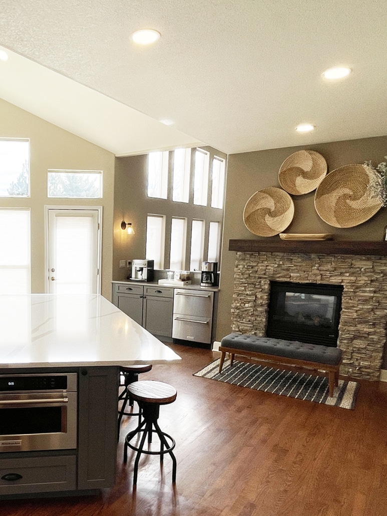
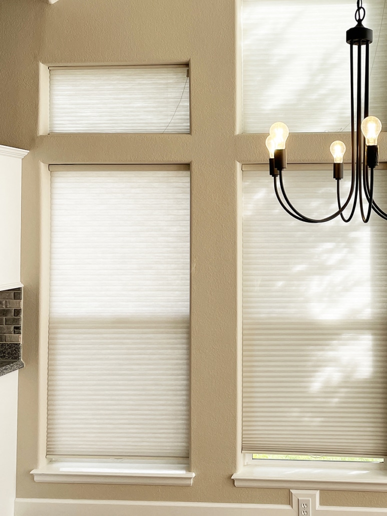
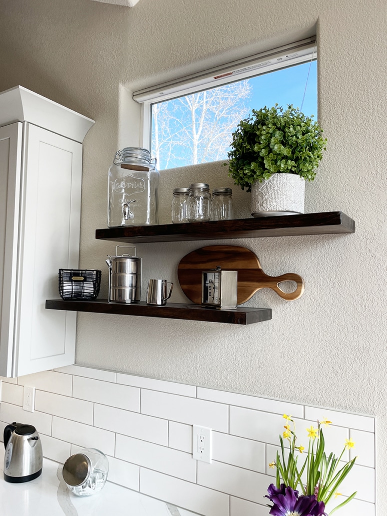
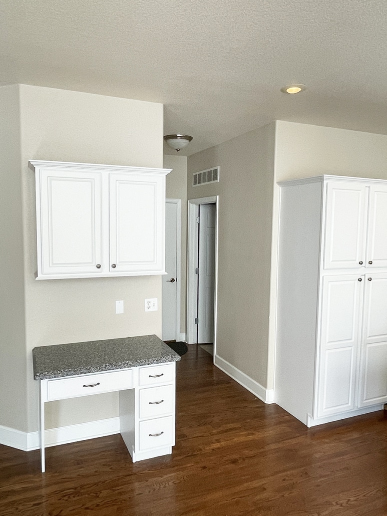
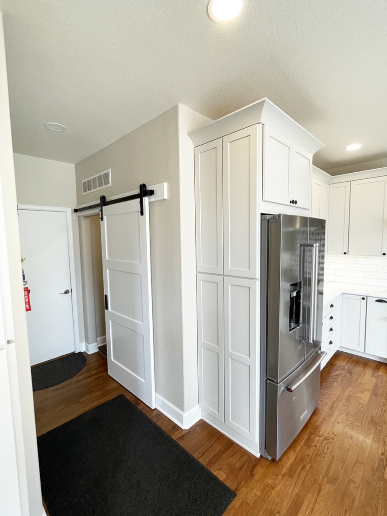
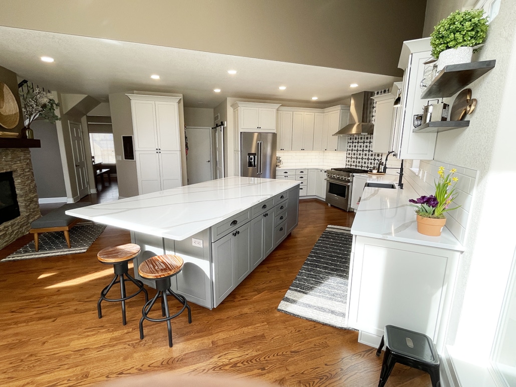
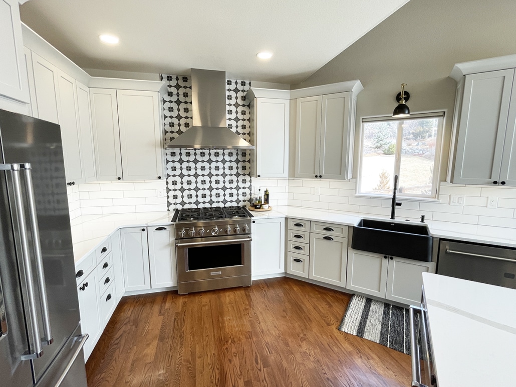
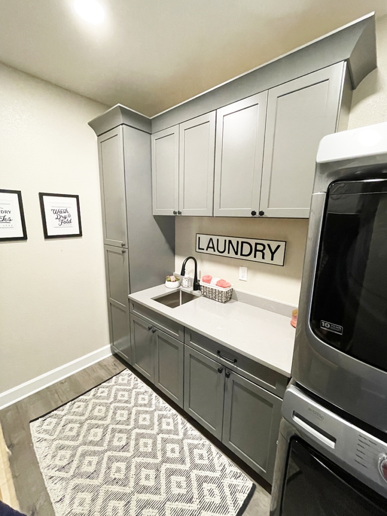
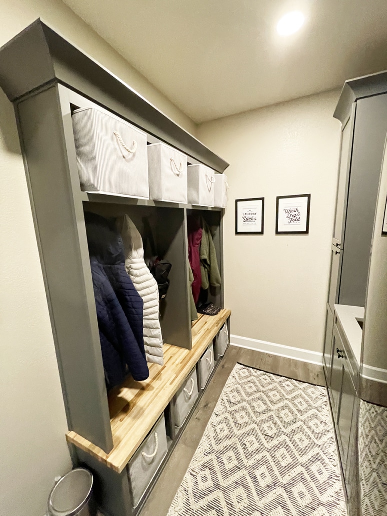


 Twin Leaf Kitchens & Interiors
Twin Leaf Kitchens & Interiors Twin Leaf Kitchens & Interiors
Twin Leaf Kitchens & Interiors